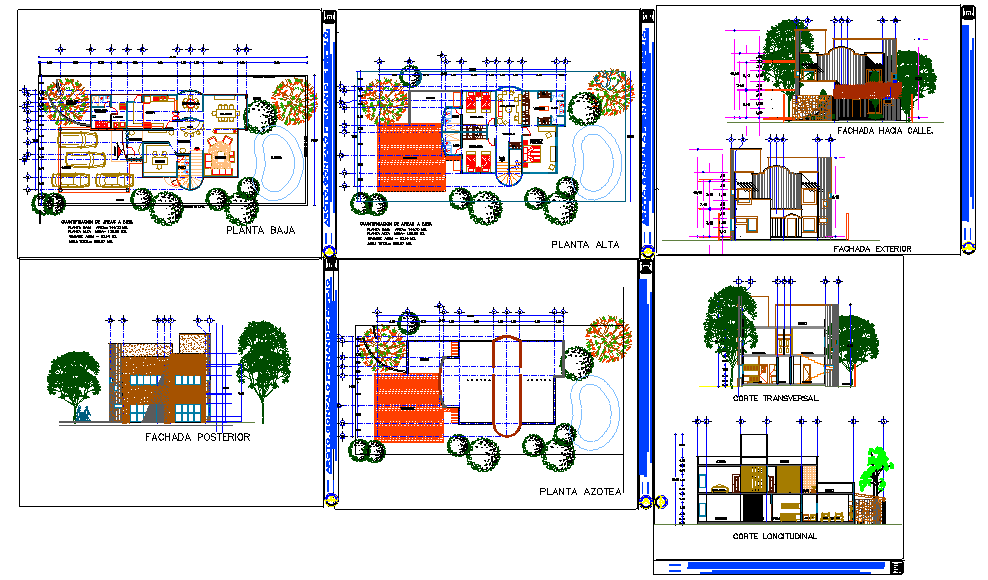Duplex House Project
Description
Duplex House Project Design Download file. Duplex residence project dwg:complete presentation drawings modern design concept,with elevation section,plans structural details plumbing details electrical details

Uploaded by:
Jafania
Waxy
