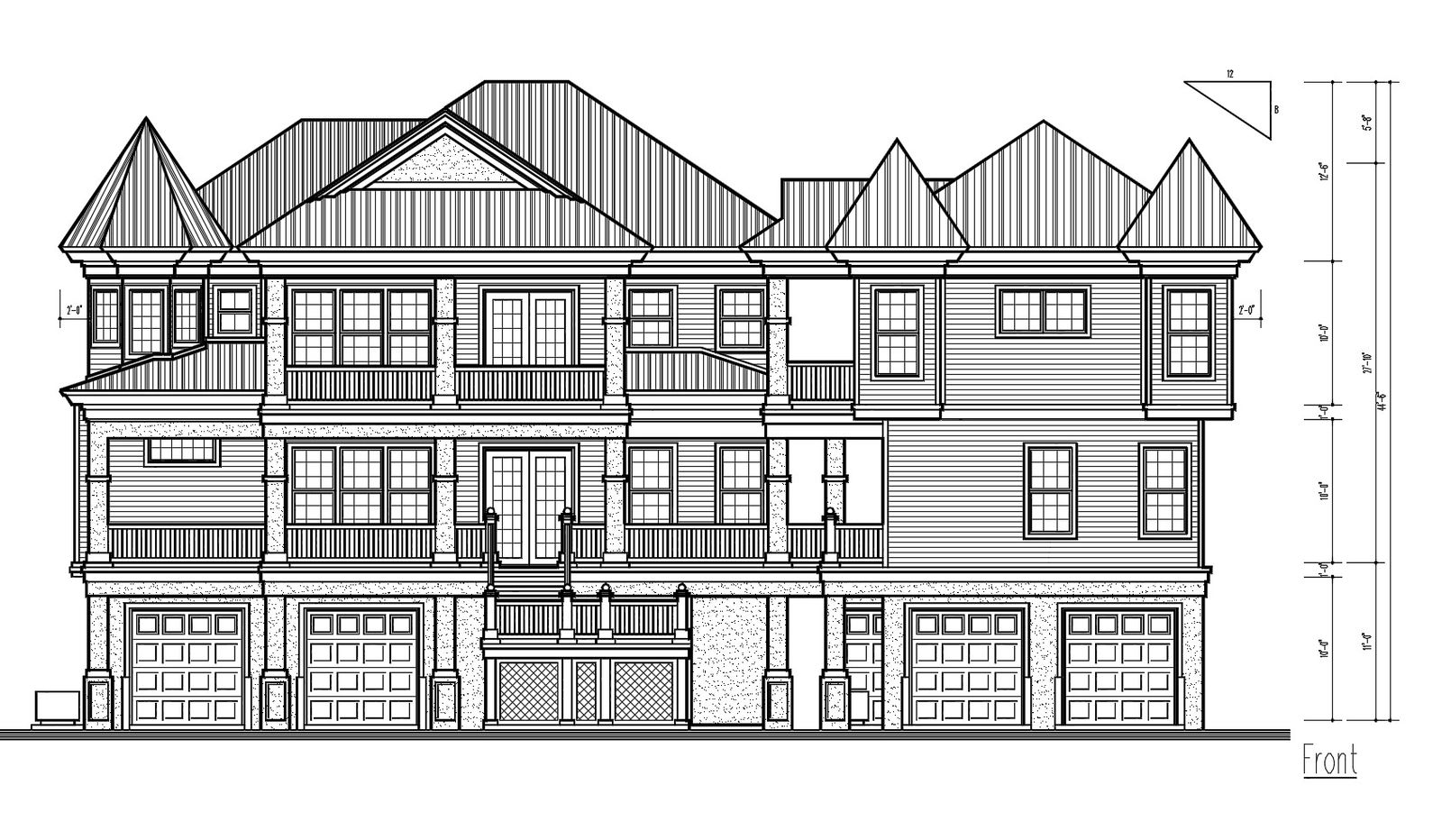Bungalow design with elevation in AutoCAD
Description
Bungalow design with elevation in AutoCAD which provides detail of front elevation of the bungalow, detail of floor level, detail of the outer design of the bungalow, detail of main entrance, etc.

Uploaded by:
Eiz
Luna

