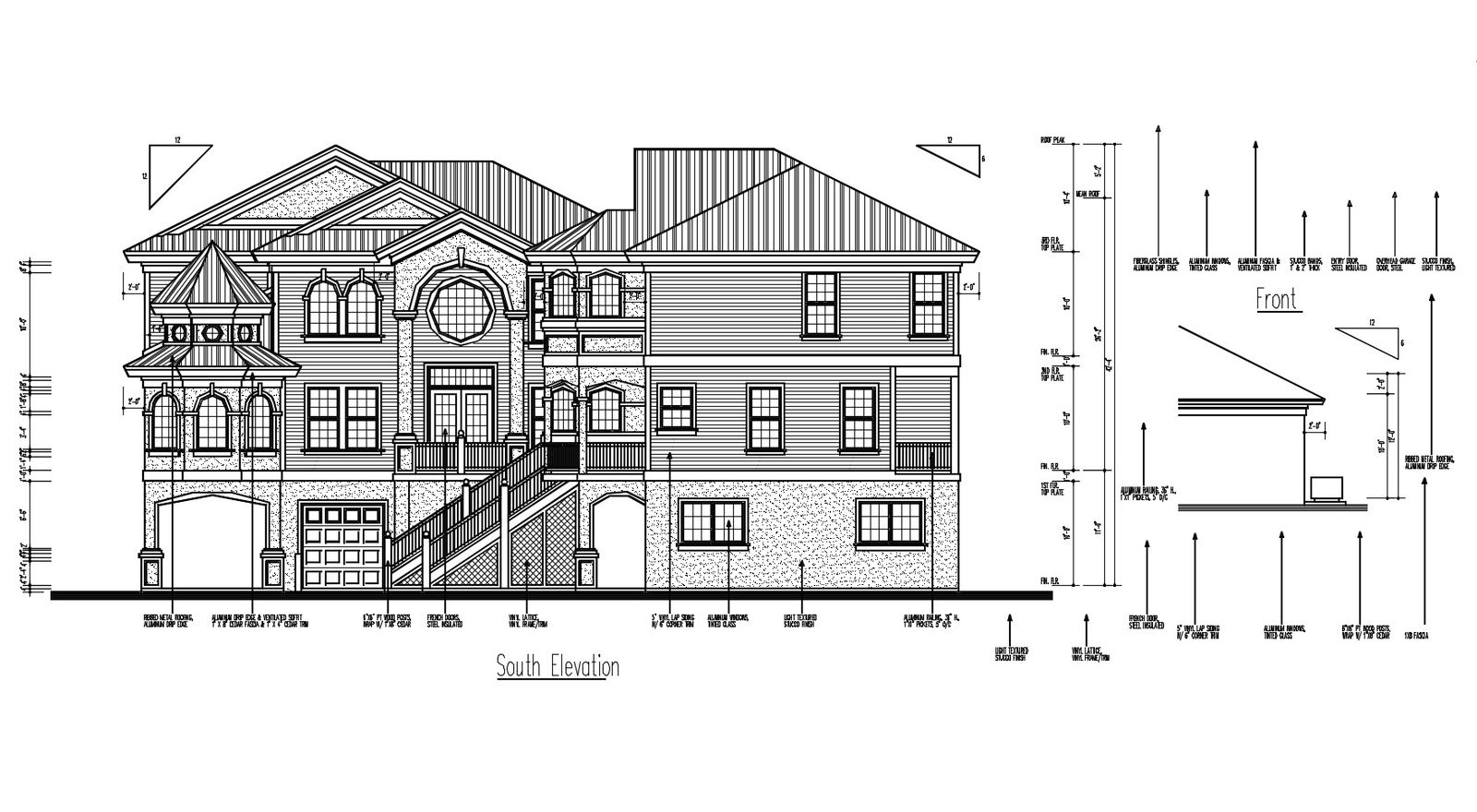Bungalow Elevation with detail dimension in AutoCAD
Description
Bungalow Elevation with detail dimension in AutoCAD which provides detail of south elevation, detail of floor level, doors, and windows, roofing, aluminum railing, etc.

Uploaded by:
Eiz
Luna
