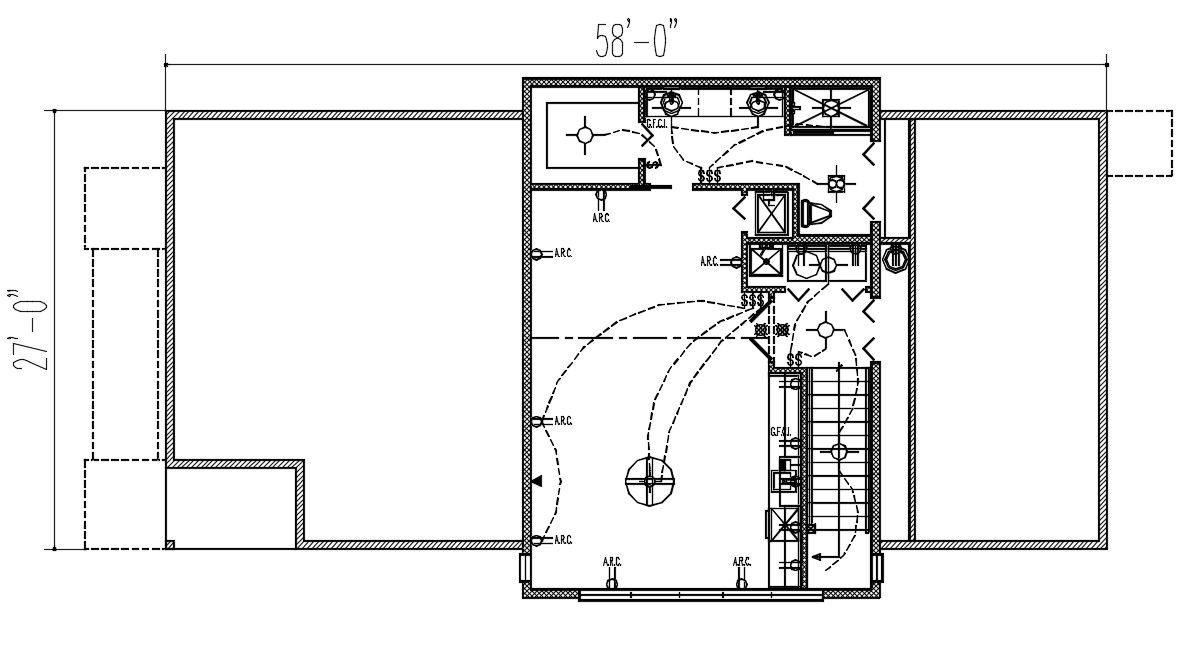Layout electrical plan in AutoCAD
Description
Layout electrical plan in AutoCAD which shows that stairlift, light, lamp, earthing wire details, fuse generator station, etc.
File Type:
DWG
File Size:
47 KB
Category::
Electrical
Sub Category::
Architecture Electrical Plans
type:
Gold

Uploaded by:
Eiz
Luna
