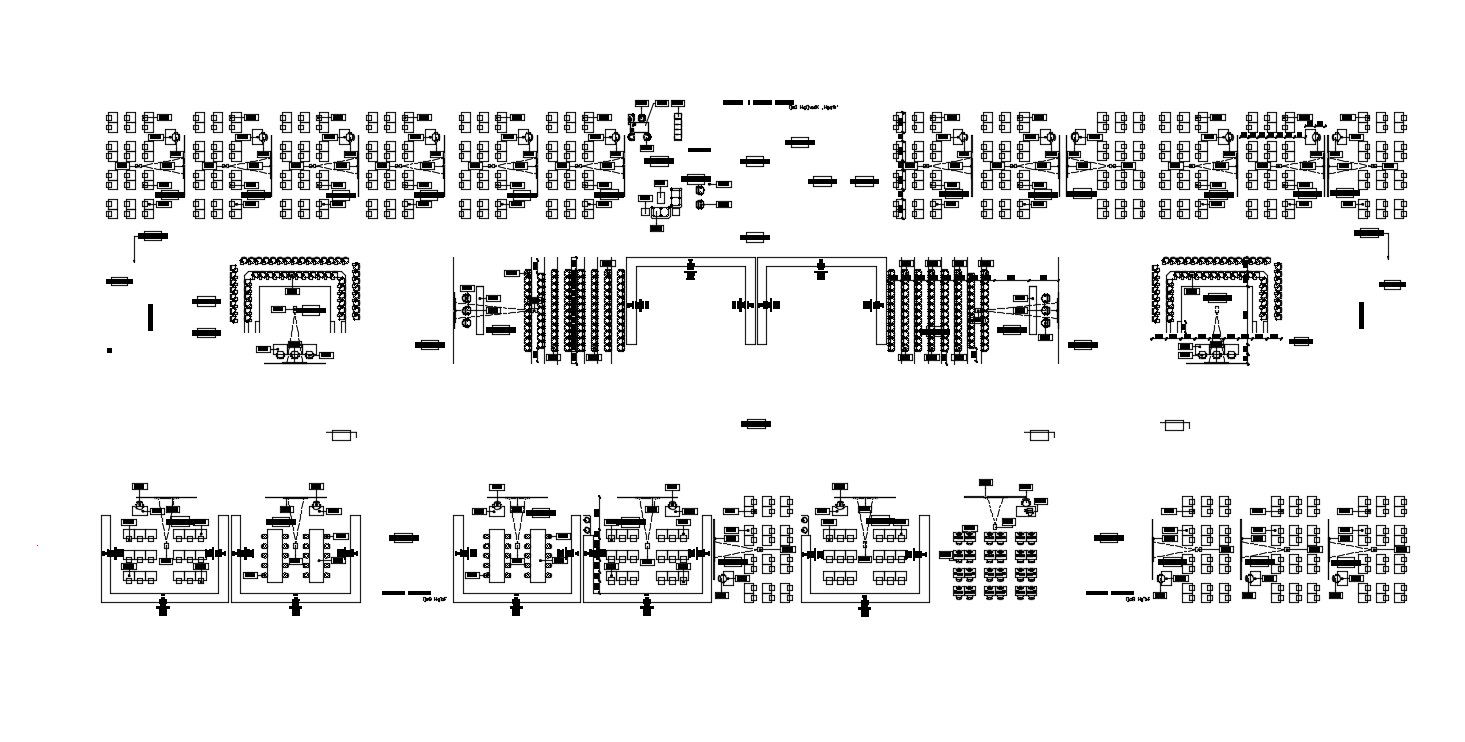Furniture layout plan inAutoCAD
Description
Furniture layout plan in AutoCAD which includes detail dimensions of the electric closet, shelves, student entrance, meeting room furniture, auditorium furniture, elevators area, teachers and officer entrance, etc.

Uploaded by:
Eiz
Luna
