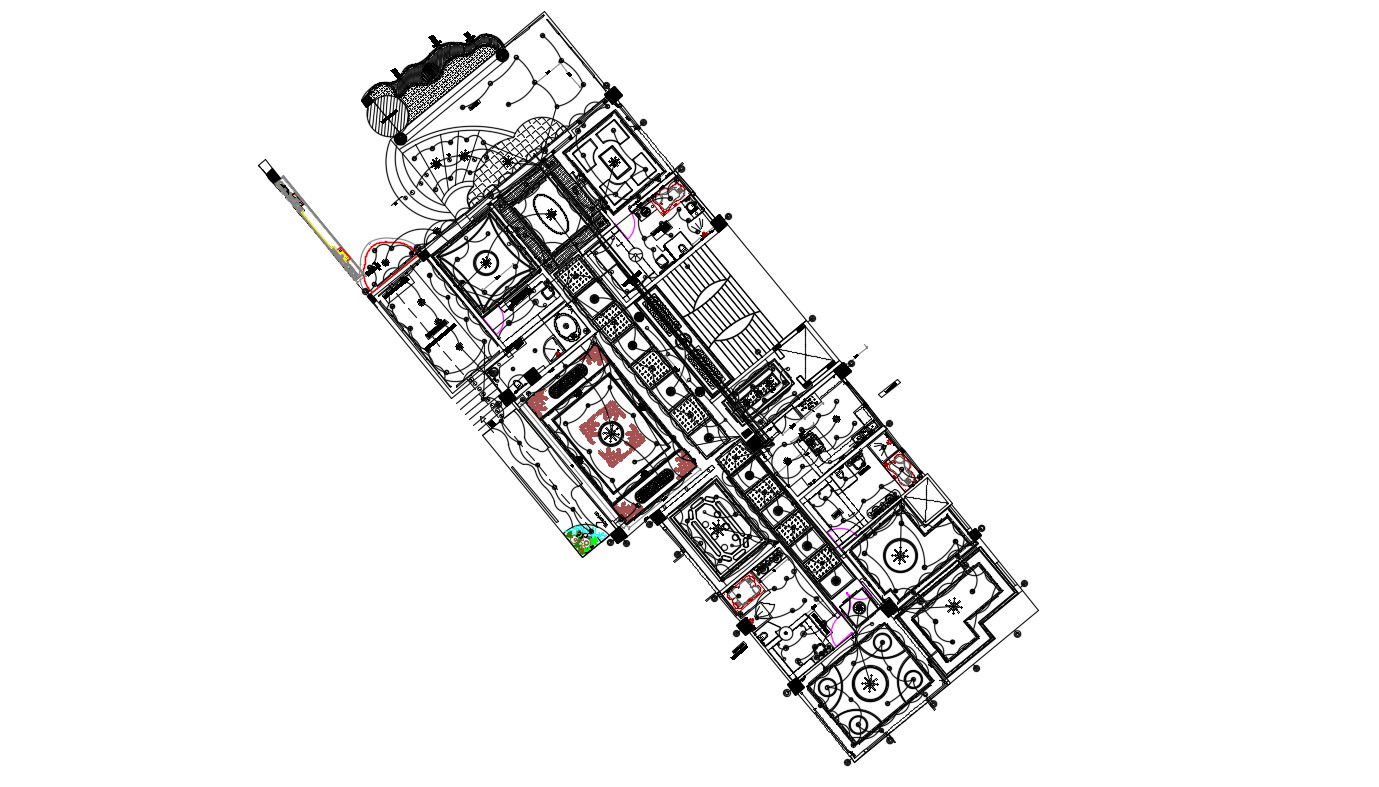Electrical layout plan for house in DWG file
Description
Electrical layout plan for house in DWG file which includes detail dimension chandelier, downlight, high mounted light, low mounted light, tall shaded table lamp, telephone socket, tv socket, switch socket point, ceiling fan point, lighting, and heating sockets, lighting circuits, etc.
File Type:
DWG
File Size:
1.5 MB
Category::
Electrical
Sub Category::
Architecture Electrical Plans
type:
Gold

Uploaded by:
Eiz
Luna
