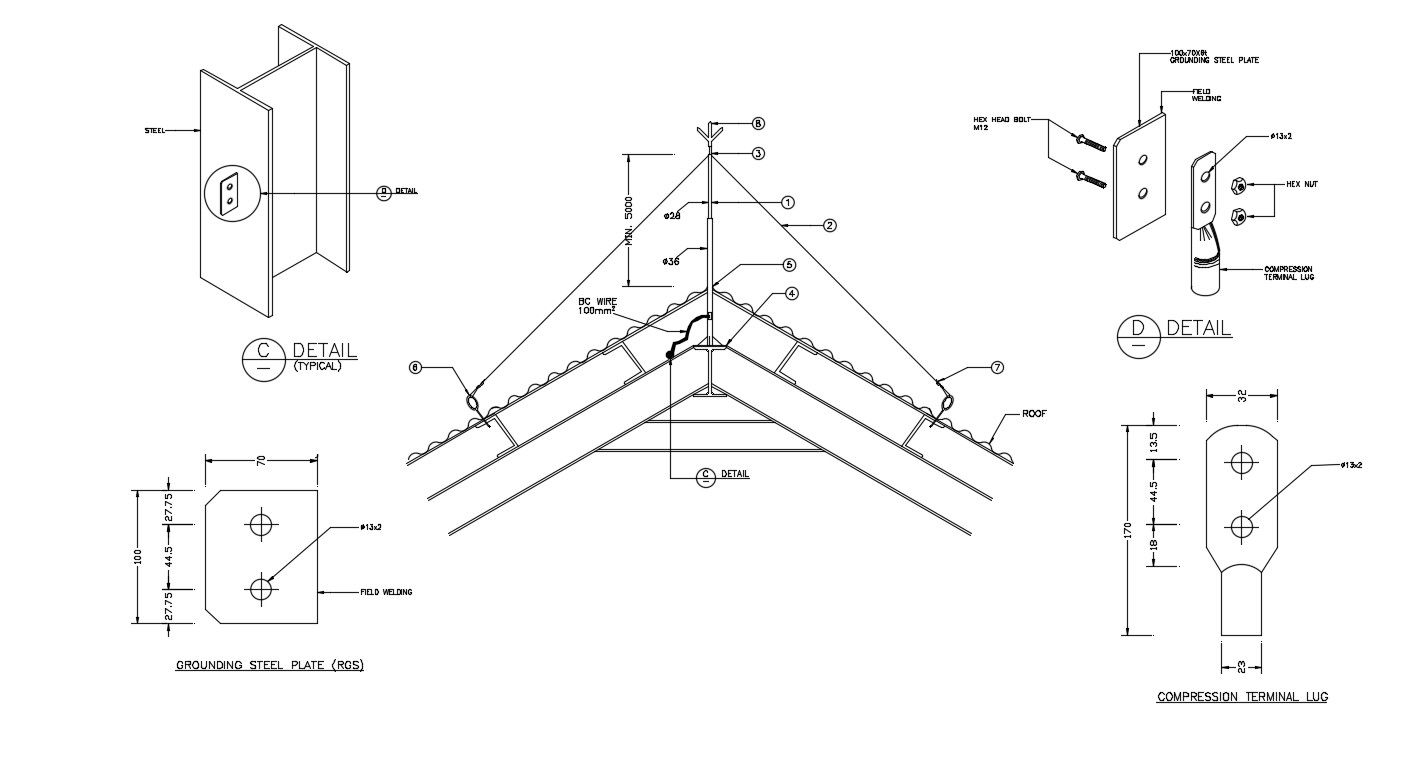Download Free Roof components in AutoCAD file
Description
Download Free Roof components in AutoCAD file which provide detail of field welding, steel conduit, steel plate, base support plate, rubber packing, nut, bolt, wire clip, terminal rod, hex nut, compression terminal lug.

Uploaded by:
Eiz
Luna
