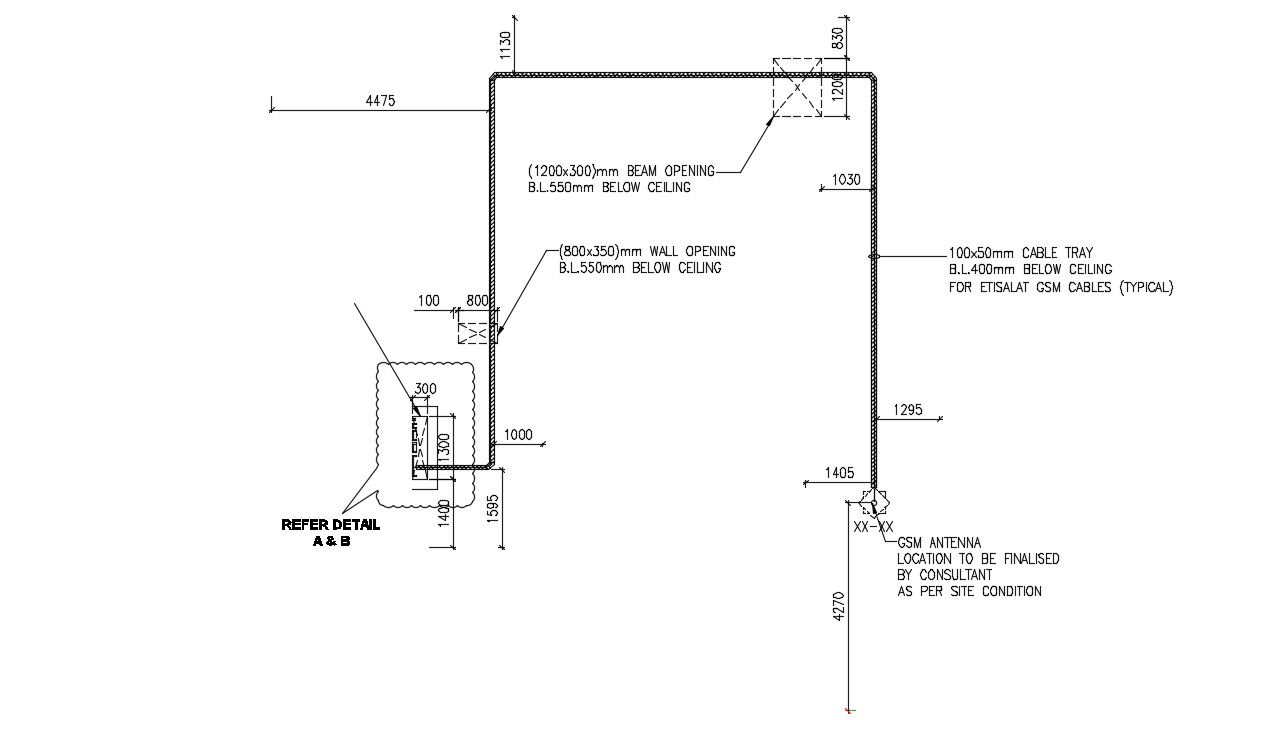Machinery layout plan in AutoCAD file
Description
Machinery layout plan in AutoCAD file which includes detail dimension of beam opening, wall opening, GSM antenna, cable tray, GSM cables, slab opening, etc.
File Type:
DWG
File Size:
414 KB
Category::
Mechanical and Machinery
Sub Category::
Factory Machinery
type:
Gold

Uploaded by:
Eiz
Luna
