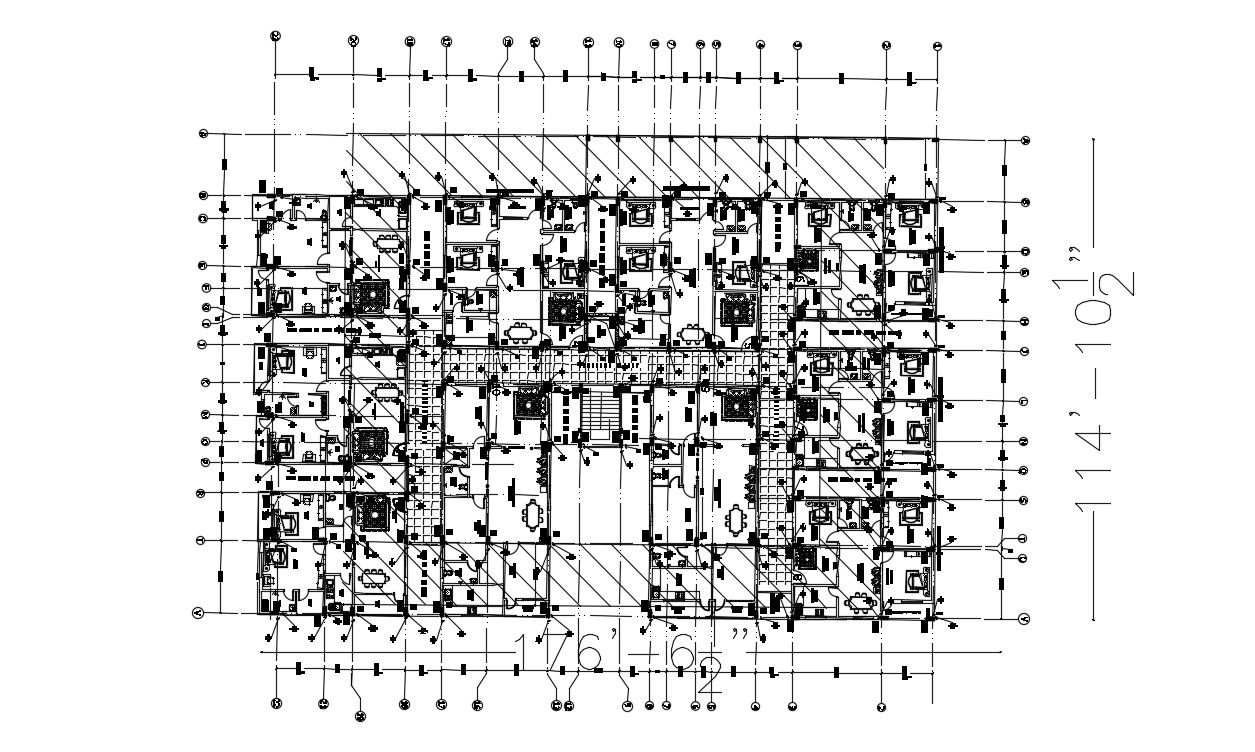Residential Apartment in DWG file
Description
Residential Apartment in DWG file which includes detail dimension of garden area, parking area, living room, kitchen, dining area, bedrooms, corridor, toilet, bathroom, duct, balcony.

Uploaded by:
Eiz
Luna
