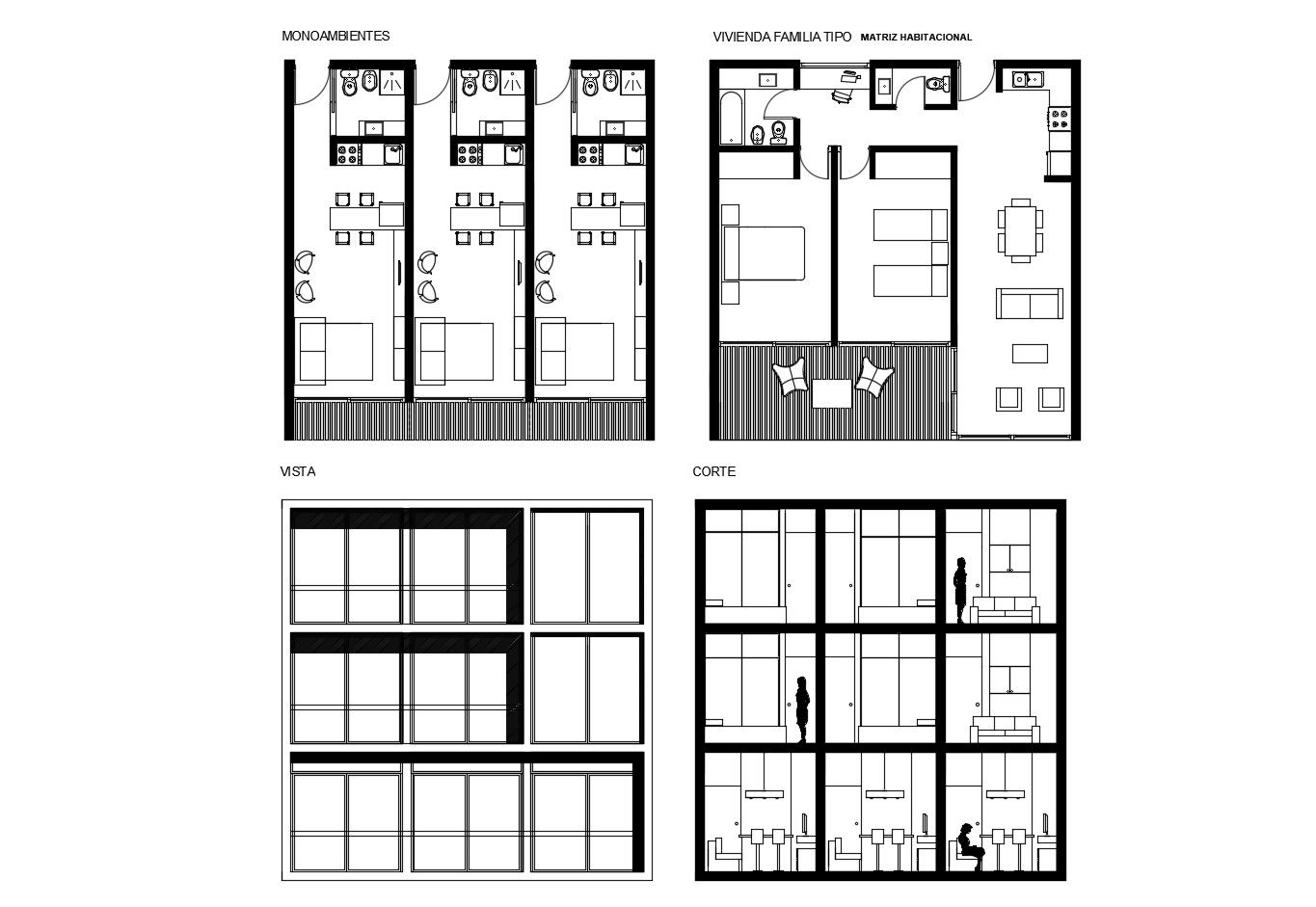Download Free House plan drawing in DWG file
Description
Download Free House plan drawing in DWG file which provides detail of the different sections, floor level, detail dimension of the hall, bedroom, kitchen with dining area, WC and bath, etc.

Uploaded by:
Eiz
Luna
