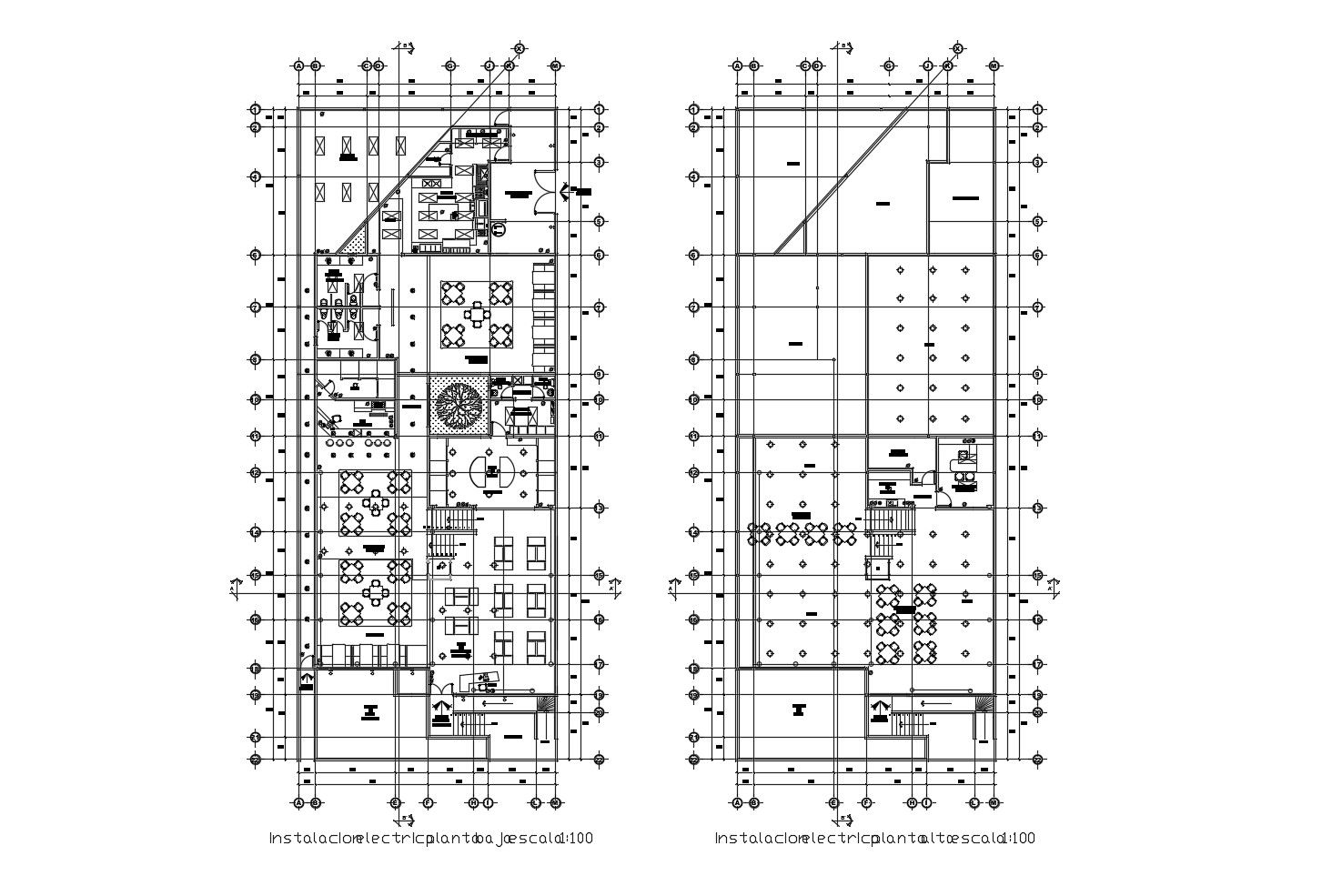Electrical installation plan in DWG file
Description
Electrical installation plan in DWG file which provides detail of dining area, hall, passage, waiting hall, bar area, washroom, toilet, etc it also includes detail of electric layout unit.

Uploaded by:
Eiz
Luna

