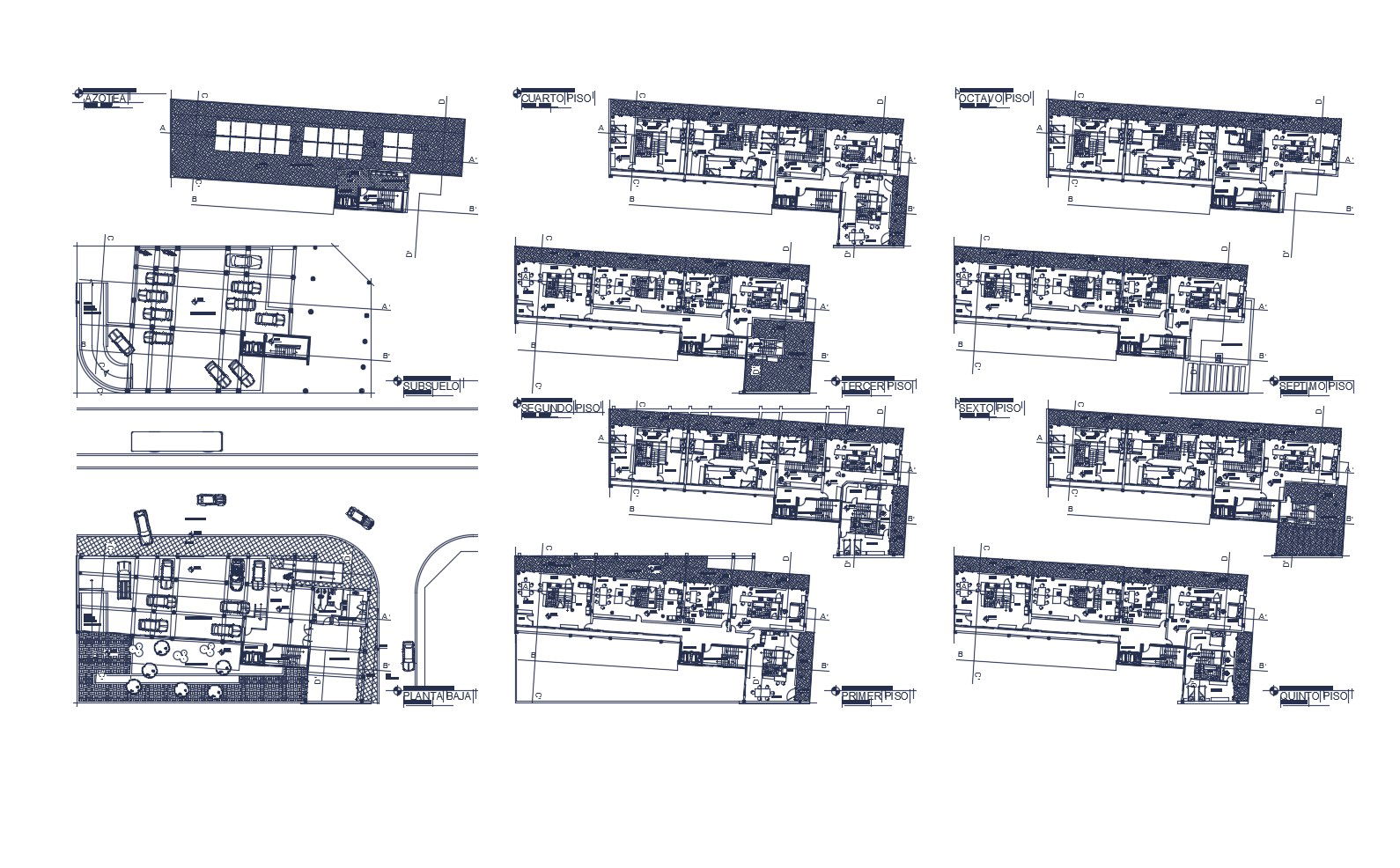Residential house floor plan in AutoCAD file
Description
Residential house floor plan in AutoCAD file which provides detail dimension of the drawing-room, bedroom, kitchen with dining area, bathroom and toilet, etc it also gives detail of roof plan, car parking area.

Uploaded by:
Eiz
Luna
