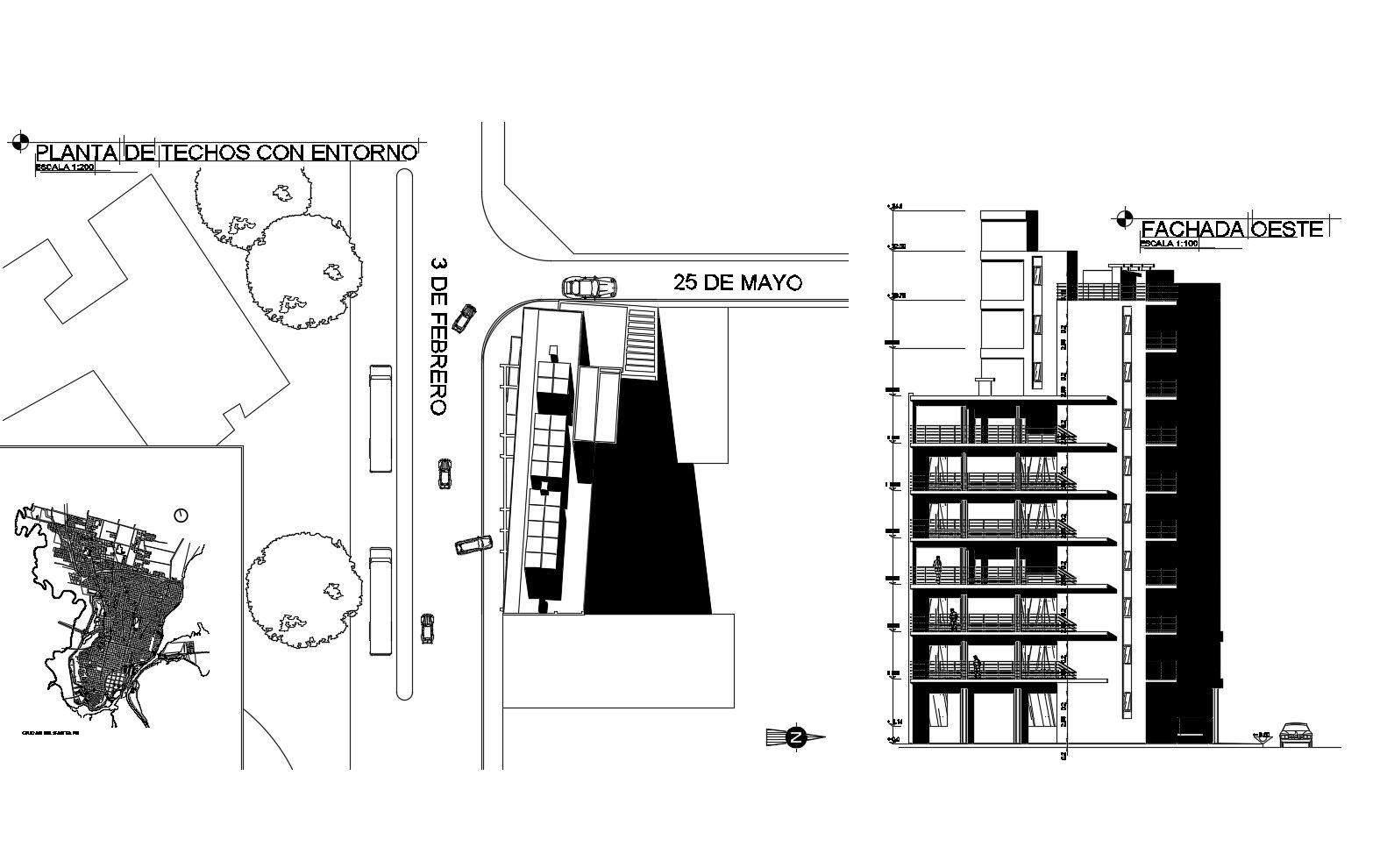Residential building design in AutoCAD file
Description
Residential building design in AutoCAD file which provide detail of floor level, detail of front elevation, detail of a top view of the building, detail of location plan, etc.

Uploaded by:
Eiz
Luna
