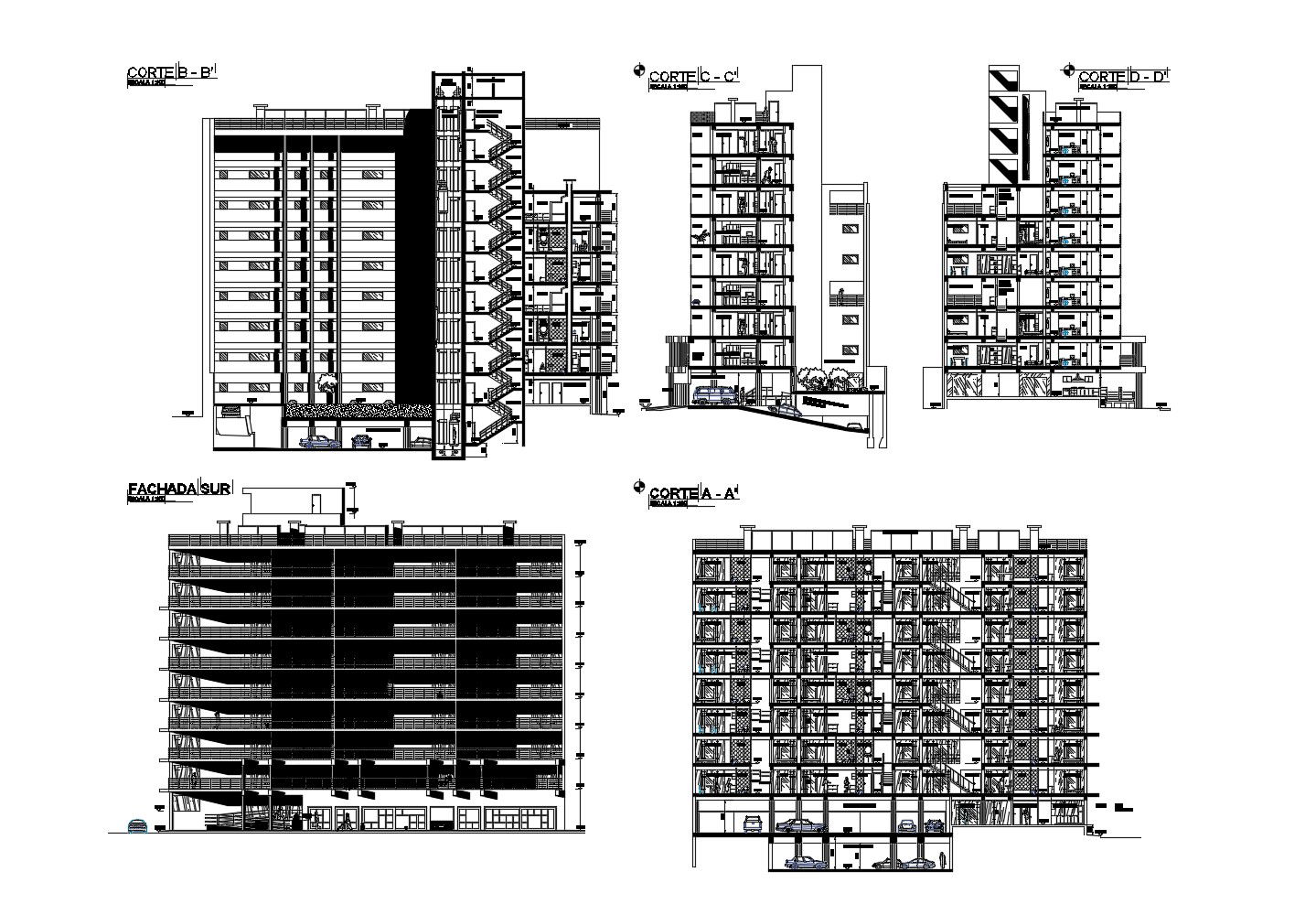Multistorey building design in AutoCAD file
Description
Multistorey building design in AutoCAD file which includes detail of different section and elevation, detail of drawing room, bedroom, kitchen, WC and bath, etc it also gives detail of floor level.

Uploaded by:
Eiz
Luna

