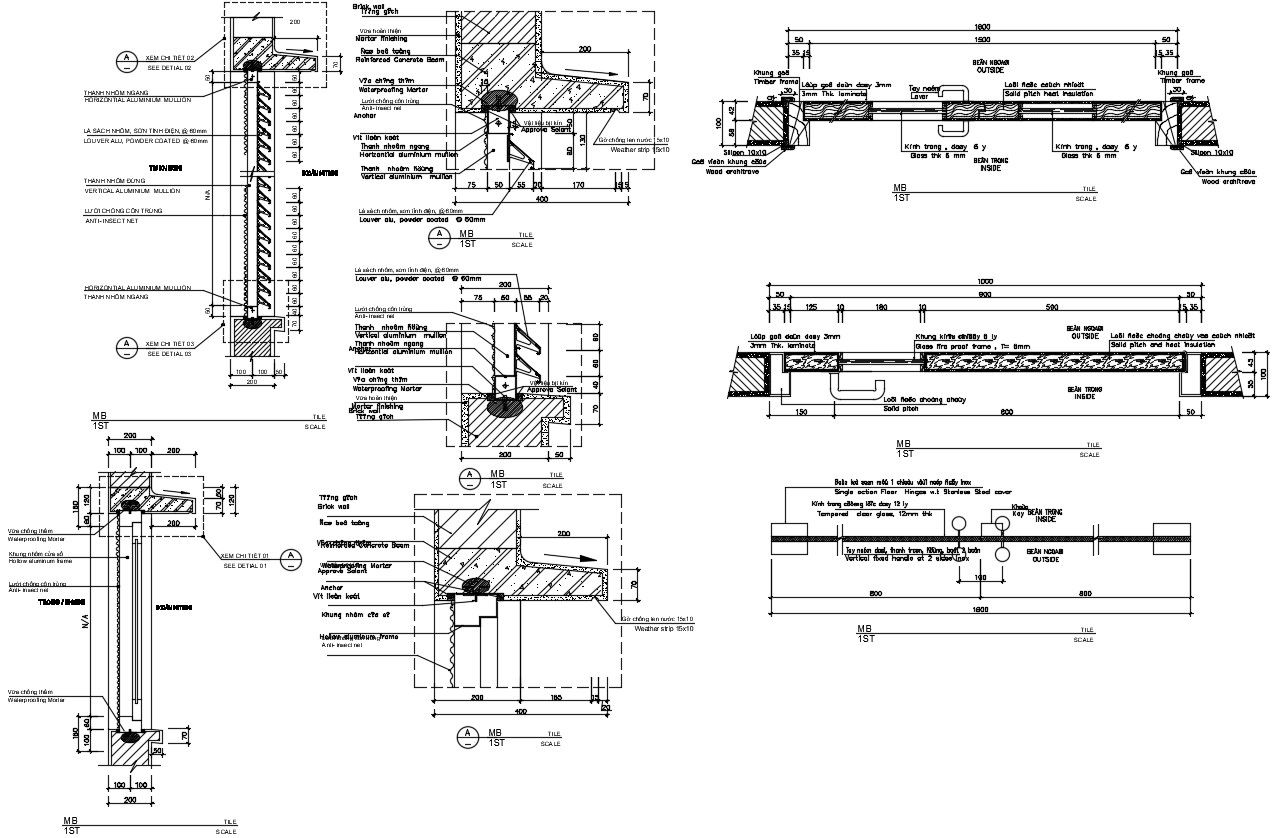Door design in AutoCAD file
Description
Door design in AutoCAD file which provides detail of section window typical, details of typical selling door, detail of typical door action floor things, etc.
File Type:
DWG
File Size:
852 KB
Category::
Dwg Cad Blocks
Sub Category::
Windows And Doors Dwg Blocks
type:
Gold

Uploaded by:
Eiz
Luna
