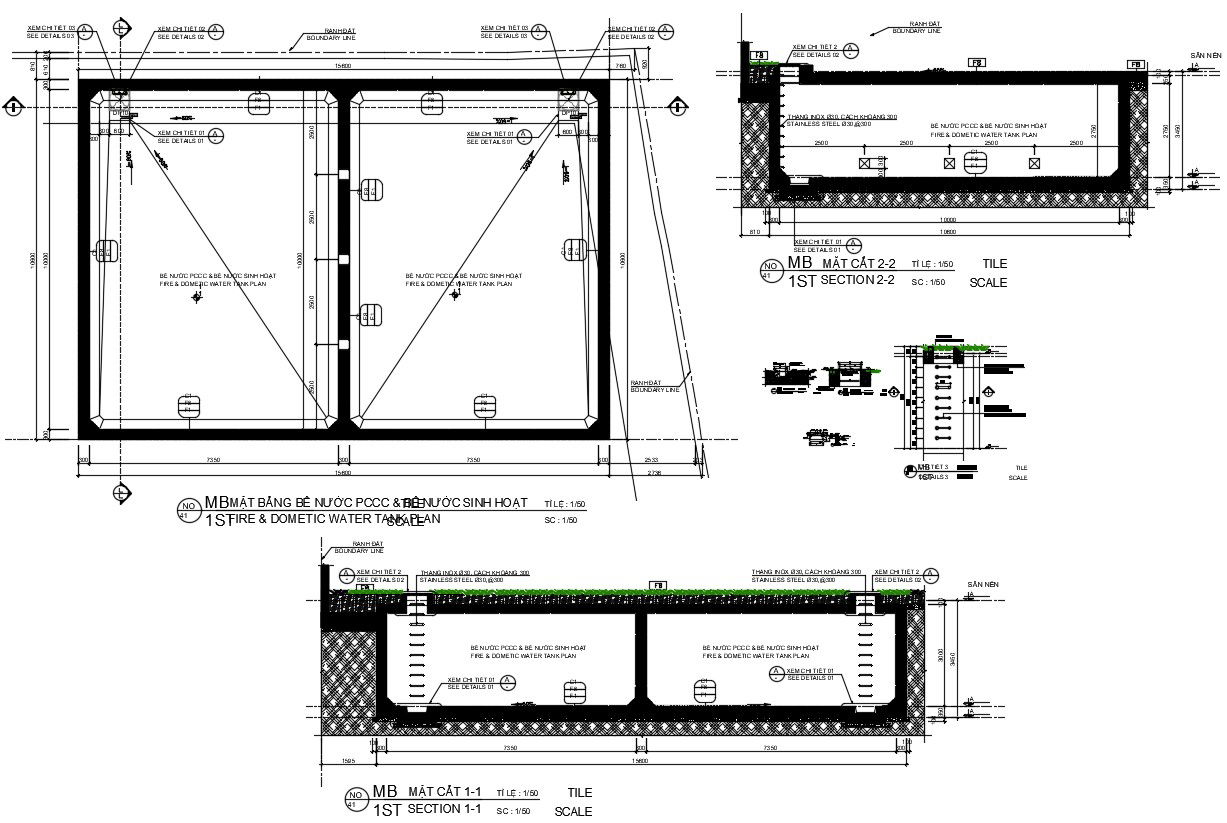Fire hydrant system design in AutoCAD file
Description
Fire hydrant system design in AutoCAD file which provides detail of different section drawing with detail dimension, detail of stainless steel, detail bar with dimension, etc.

Uploaded by:
Eiz
Luna

