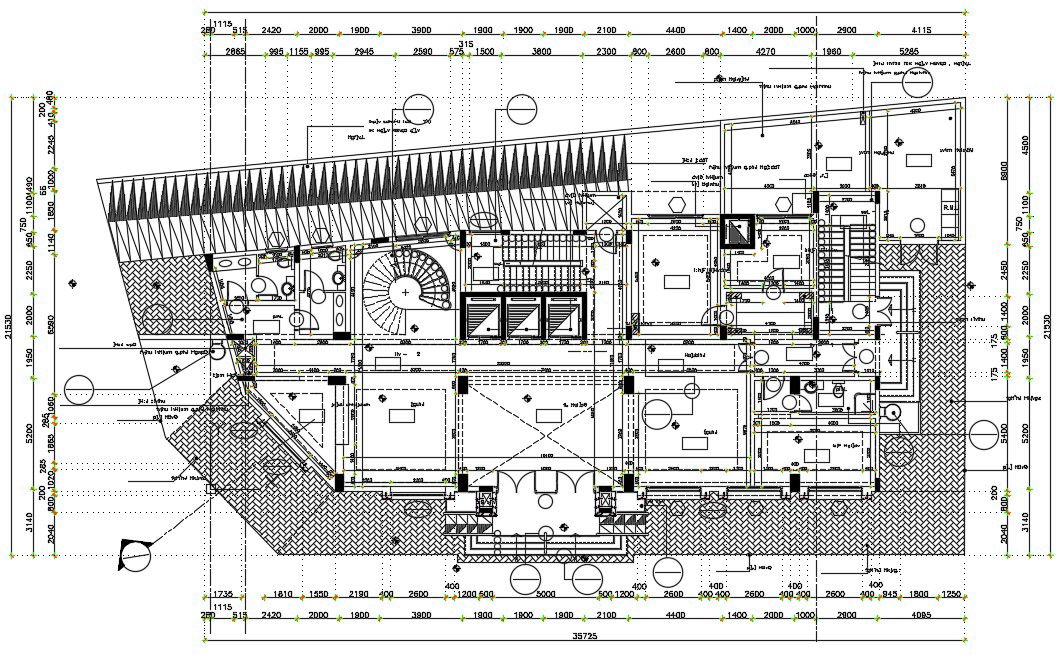Download Free Building floor plan design in AutoCAD file
Description
Download Free Building floor plan design in AutoCAD file which provides detail of different department, detail of washroom and toilet, detail of staircase, etc

Uploaded by:
Eiz
Luna
