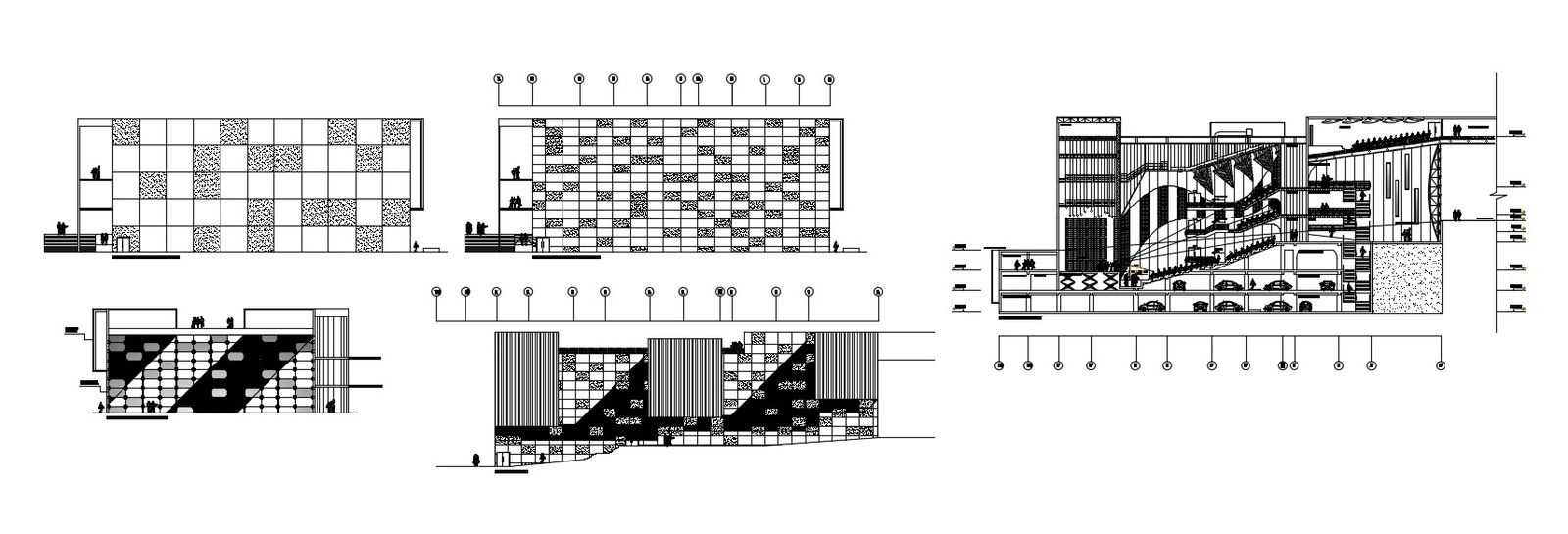Drawings of commercial building sectional and elevation detailed dwg file
Description
Drawings of commercial building sectional and elevation detailed dwg file that shows two story basement parking area details along with building floor level details and building height details staircase details leveling details also included in drawings. Building different types of sections details also shown in drawings.

Uploaded by:
Eiz
Luna
