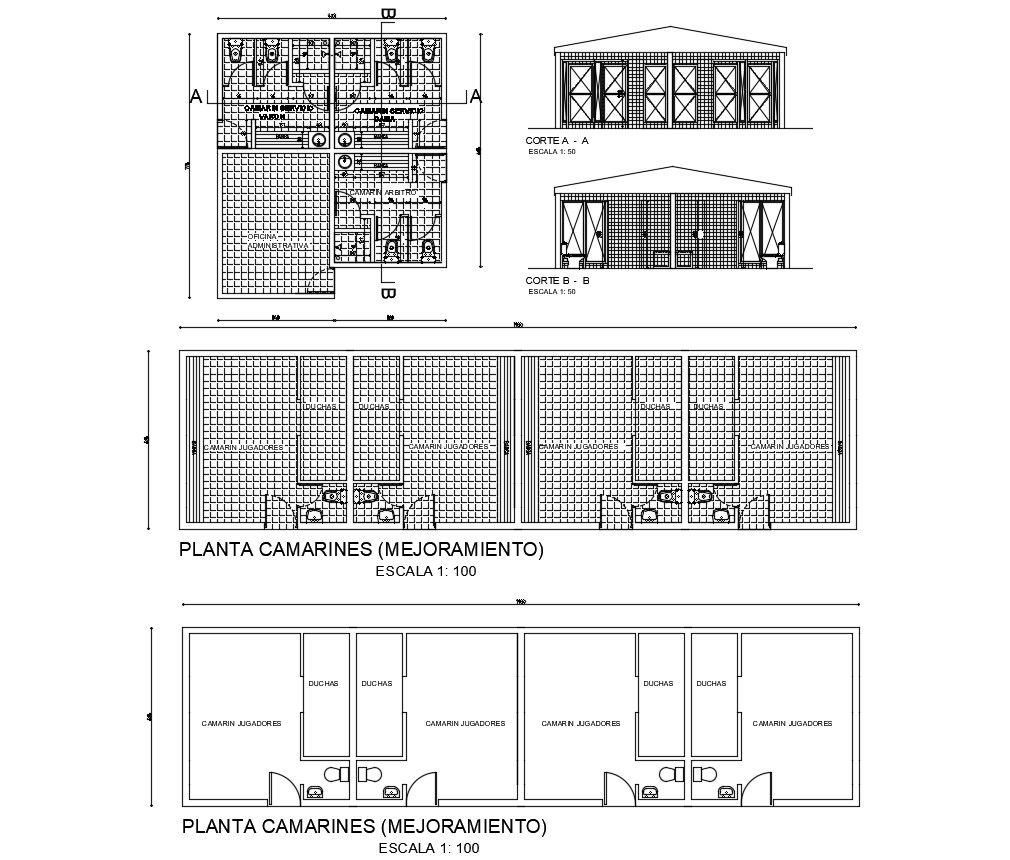CAD plan and elevation drawings of sanitary public toilet dwg file
Description
CAD plan and elevation drawings of sanitary public toilet dwg file that shows sanitary toilet plan along with sanitary blocks details of washbasin, water closet. elevation details and scale details also included in drawings.

Uploaded by:
Eiz
Luna
