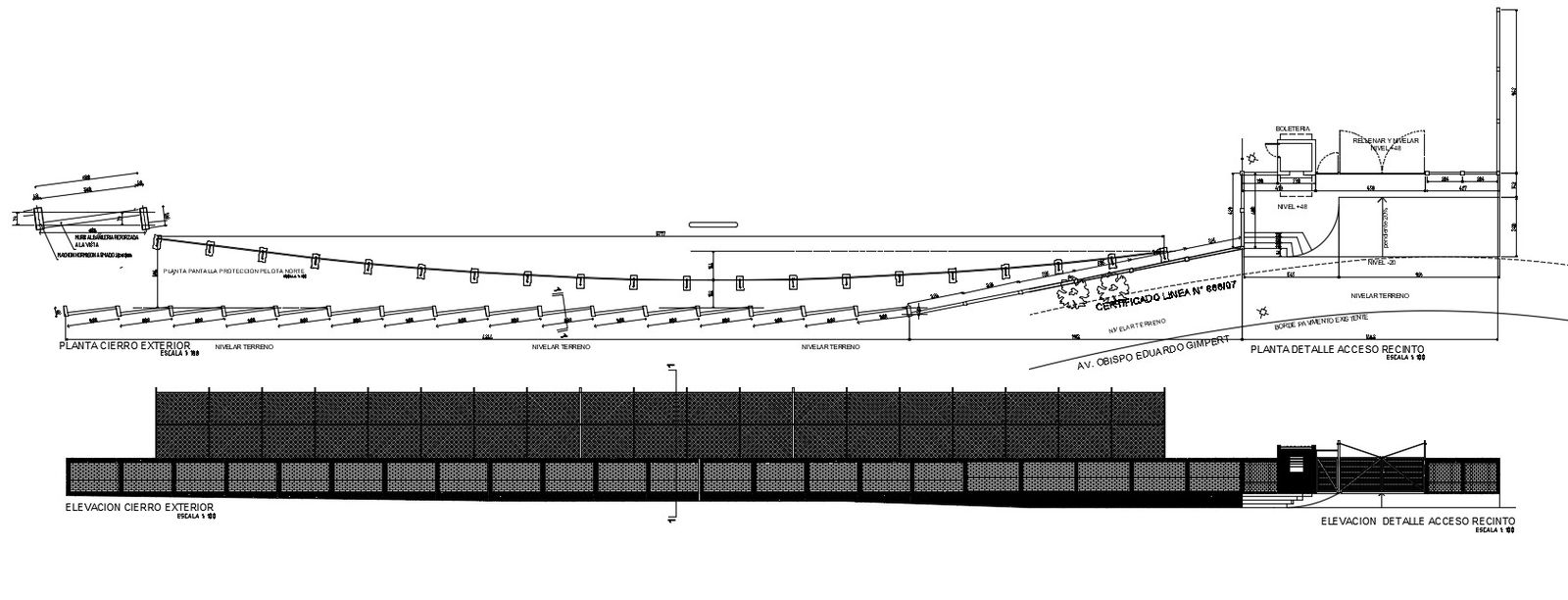Plan and elevation CAD drawings details of slope ramp dwg file
Description
Plan and elevation CAD drawings details of slope ramp dwg file that shows plan details of slope with dimension hidden line details and elevation details along with staircase details also included in drawings.

Uploaded by:
Eiz
Luna
