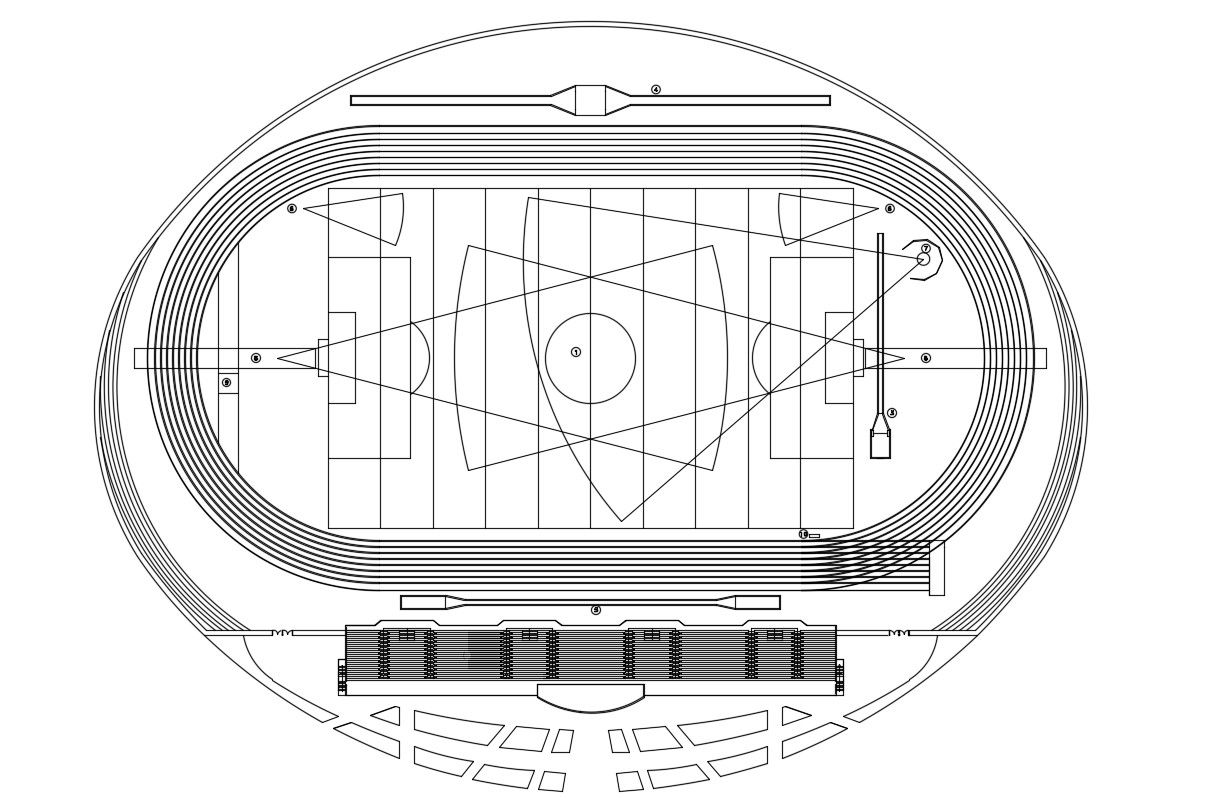Layout plan of sports playground 2d view dwg autocad software file
Description
Layout plan of sports playground 2d view dwg autocad software file that shows sports ground plan details with ground markings and sign details along with audience seating arrangement details also included in drawings.

Uploaded by:
Eiz
Luna

