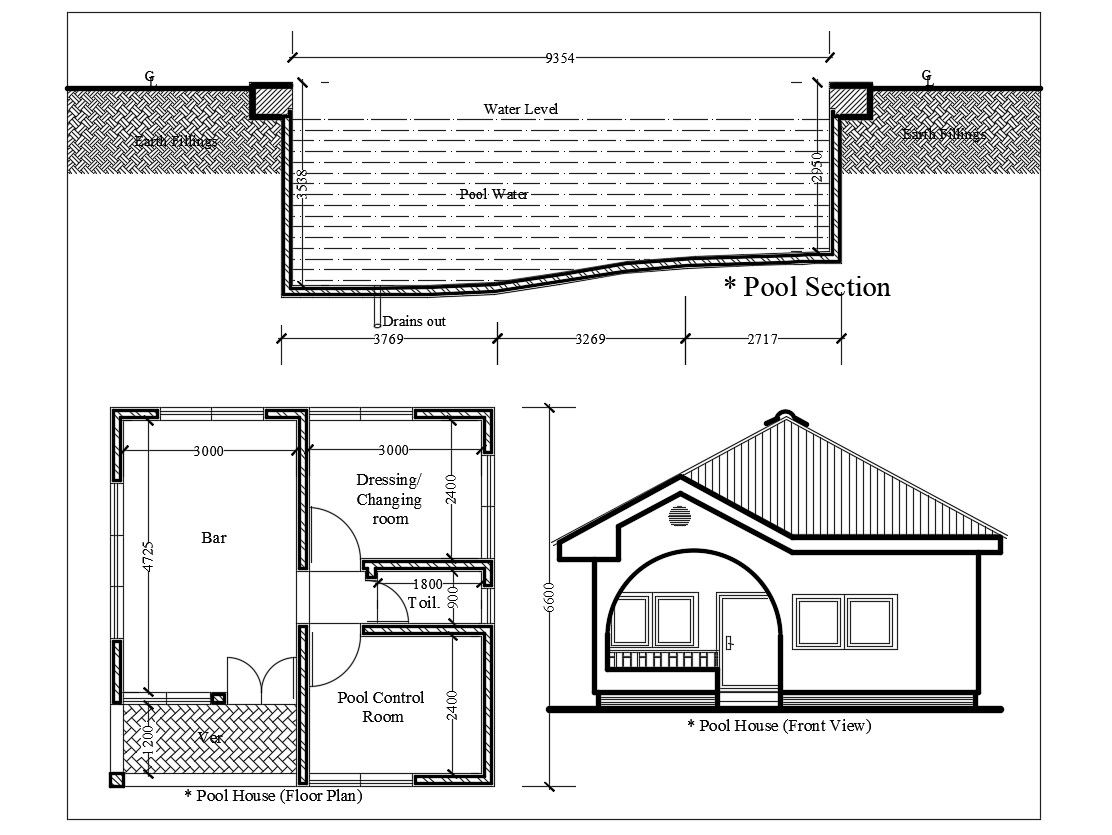Pool house elevation and floor plan dwg autocad file
Description
Pool house elevation and floor plan dwg autocad file that shows pool house detail plan along with swimming pool details and water level detail house front elevation detail also included in drawing

Uploaded by:
Eiz
Luna
