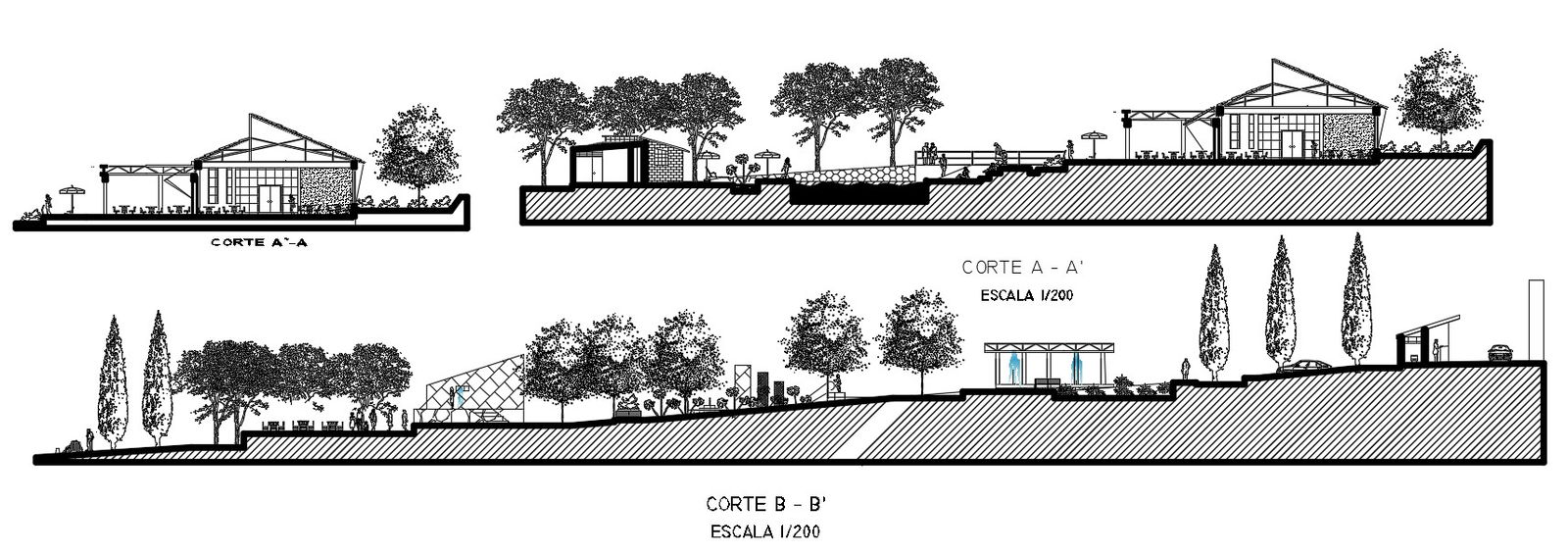Section 2d CAD drawings details of restaurant building dwg file
Description
Section 2d CAD drawings details of restaurant building dwg file that shows different sectional details of building along with floor level details and landscaping details. Drawings is drawn by the scale of 1:200.

Uploaded by:
Eiz
Luna
