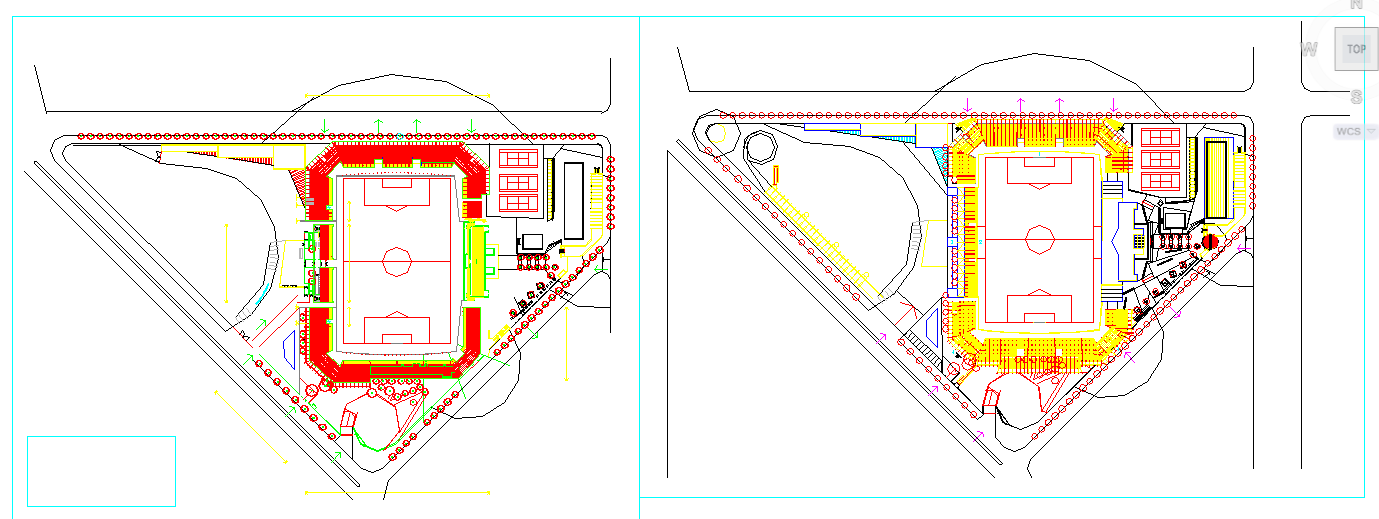Sport Area Lay-out design
Description
This Design Draw In autocad format. Download the autocad file of sport center of basket ball include layout plan. Sport Area Lay-out design Download, Sport Area Lay-out design DWG file, Sport Area Lay-out design Detail

Uploaded by:
Jafania
Waxy
