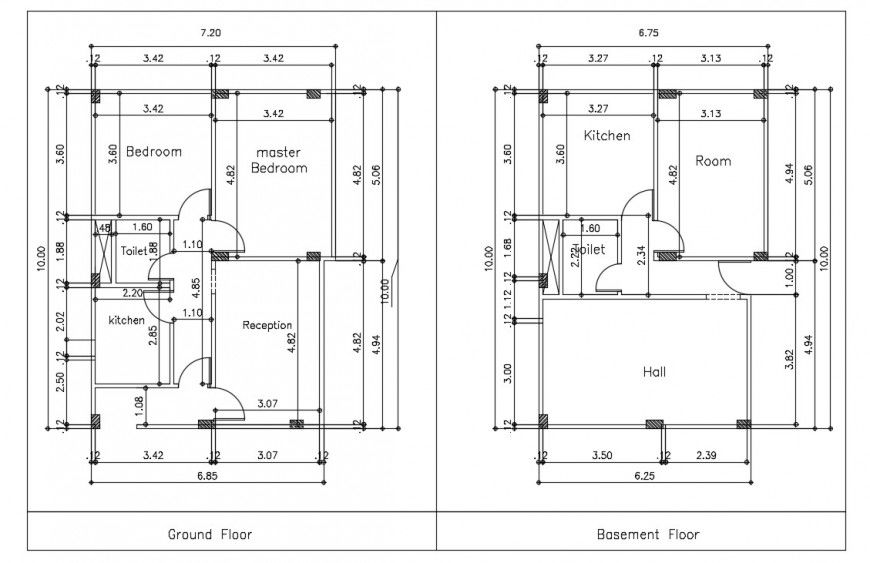residential housing layout plan cad file
Description
2d cad drawing of architecture residential layout plan ground floor and basement floor layout plan showing that 2 bedroom, reception area, kitchen, wide hall, along withh dimension detail and description detail autocad file.

Uploaded by:
Eiz
Luna
