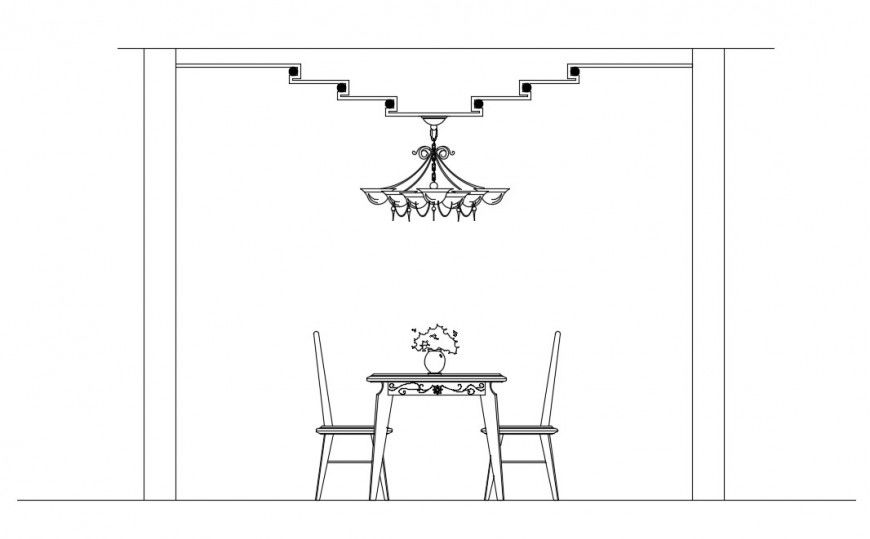hanging lamp for dining table cad file
Description
2d cad drawing side elevation design of hanging lamp for dining table cad file, its decorative and attractive the dining area with hanging lamp, download free autocad and use for cad p[resentation.
Uploaded by:
Eiz
Luna

