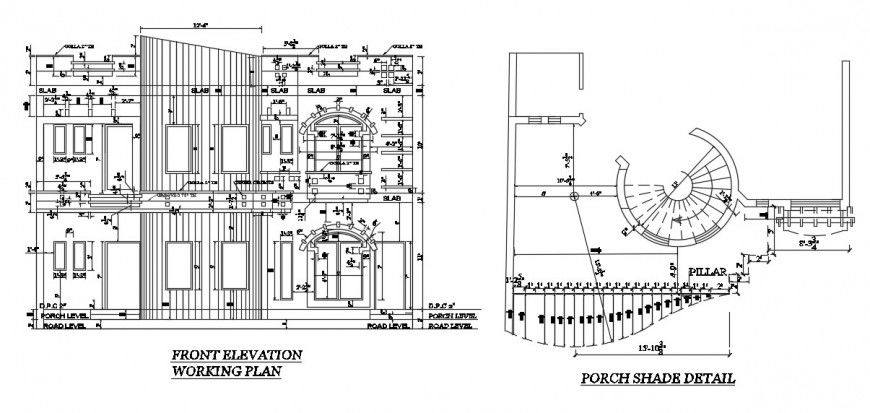front elevation working plan autocad file
Description
2d cad drawing of front elevation working plan autocad file includes door and window detail, glass detail, window slab detail, wall detail, dimension detail, and outdoor porch shade design cad file, download free cad file and use for multipurpose cad presentation.
Uploaded by:
Eiz
Luna

