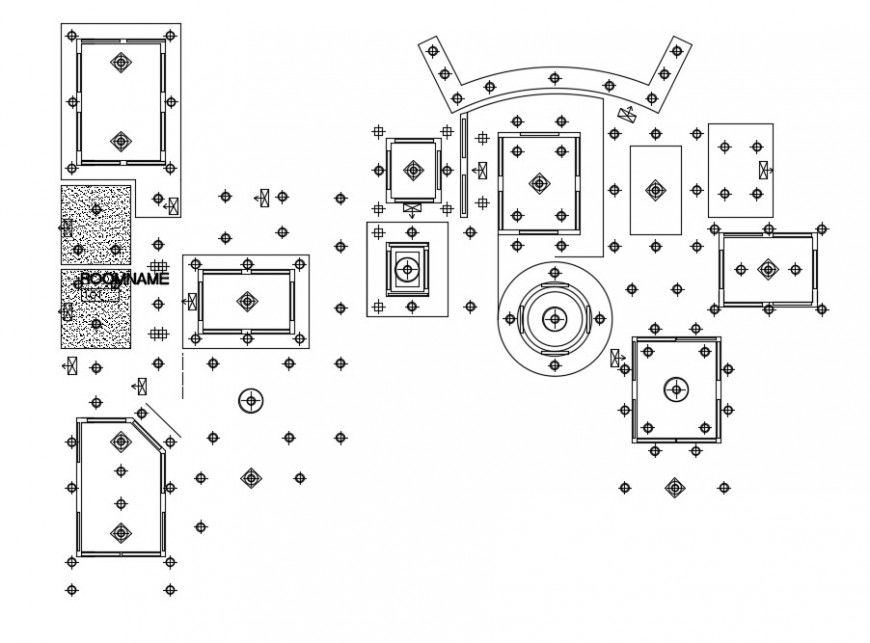electrical ceiling plan cad file
Description
2d cad drawing of the residential ceiling electrical lighting design with a different circle and landscape options also have fan and light point blocks for use electrical layout plan cad presentation, download free cad file and use for cad presentation.
Uploaded by:
Eiz
Luna

