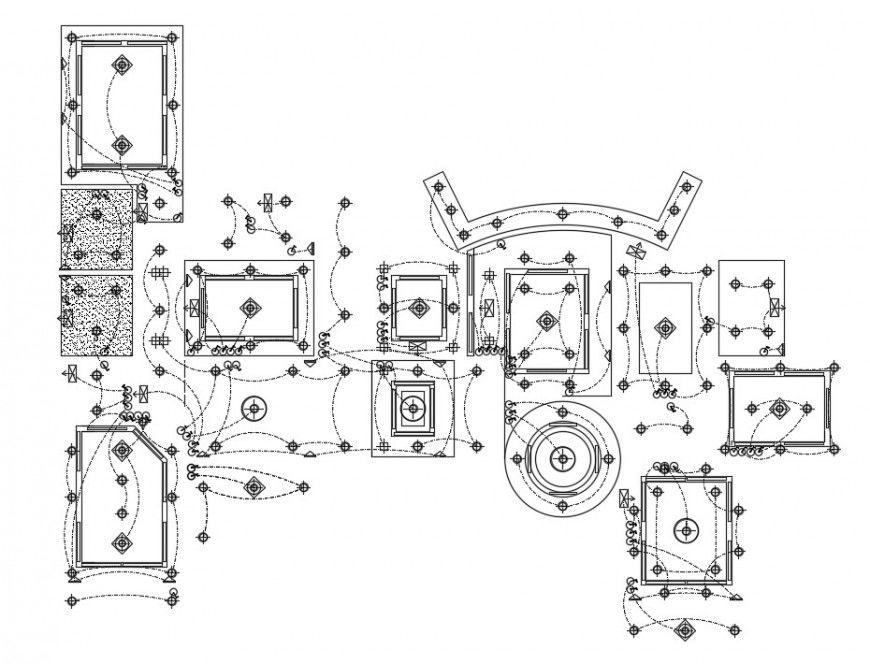Decorative lighting ceiling design cad file
Description
There are many different option with styles, sizes, and shapes of ceiling lighting fixtures that are applied home, office, hotel, and restaurant, collect this idea has been made to understand the realist view celing design autocad file.
Uploaded by:
Eiz
Luna

