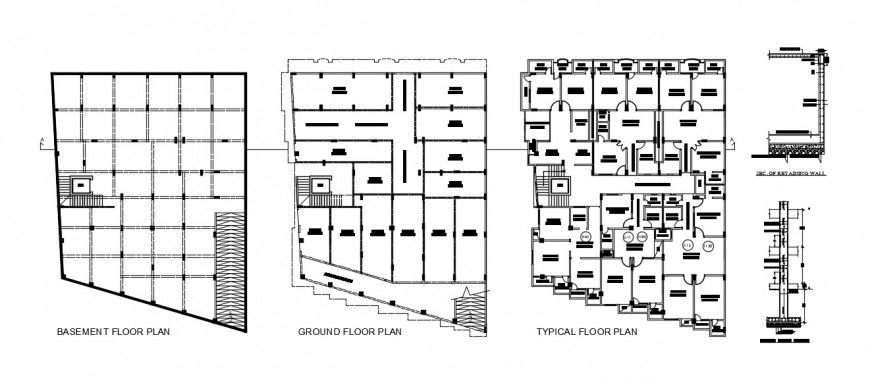corporate office typical floor layout plan cad file
Description
the architecture layout plan of the basement floor plan, ground floor plan and typical first-floor plan along with shop distribution, wall base detail, construction concrete detail cad file, download free autocad file for use cad presentation.
Uploaded by:
Eiz
Luna
