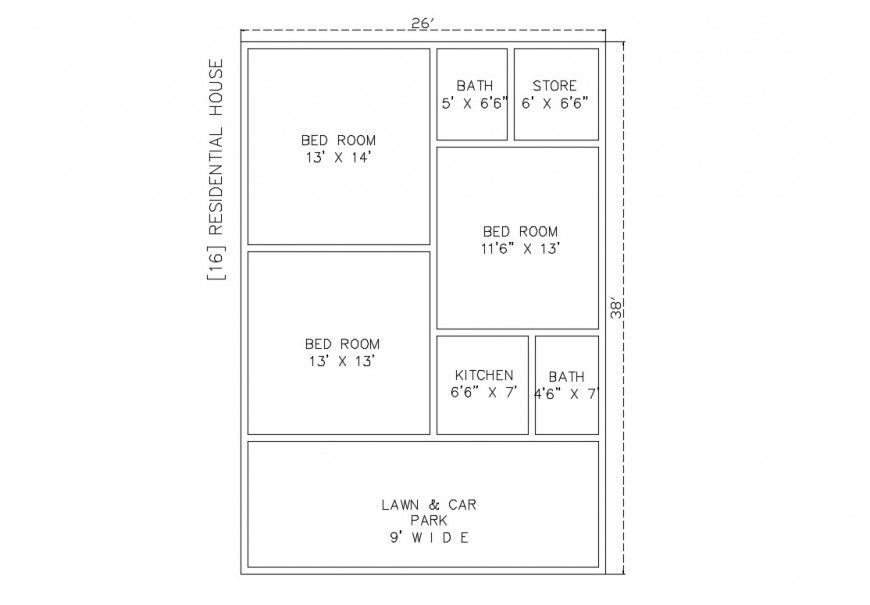Layout CAD house plan drawings in autocad file
Description
Layout CAD house plan drawings in autocad file that show work plan drawings details of the house with room dimension details and room details includes details of drawings room bedroom kitchen and dining area sanitary toilet bathroom details.
Uploaded by:
Eiz
Luna
