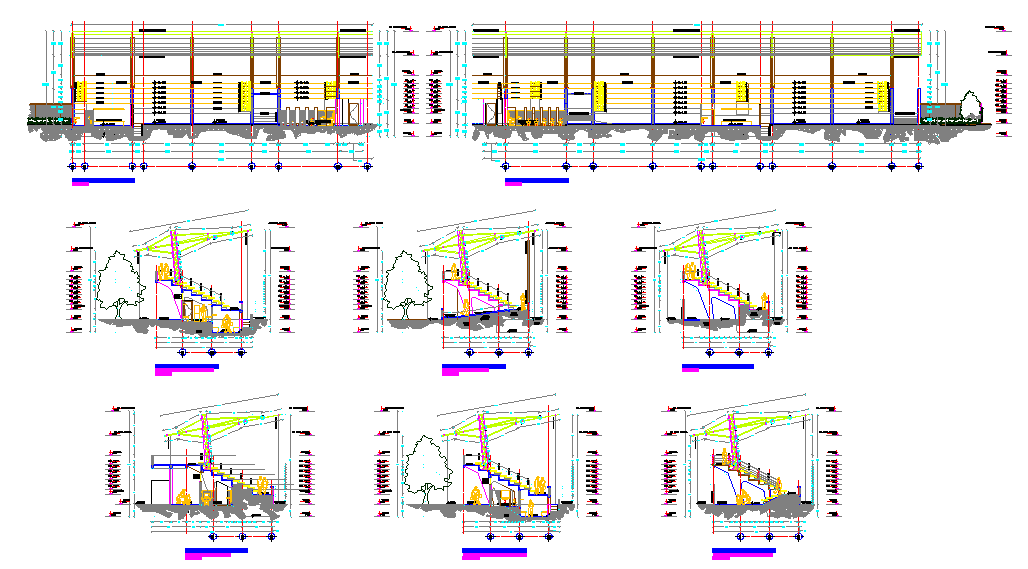Stadium Detail
Description
layout plan, site plan, section and elevation plan of stadium project. Stadium DWG. Architectural drawing of a stadium structure plan done in Autocad format in which define the layout plan, section and elevation plan of stadium. Stadium Detail Download file, Stadium Detail Design Download.

Uploaded by:
Harriet
Burrows
