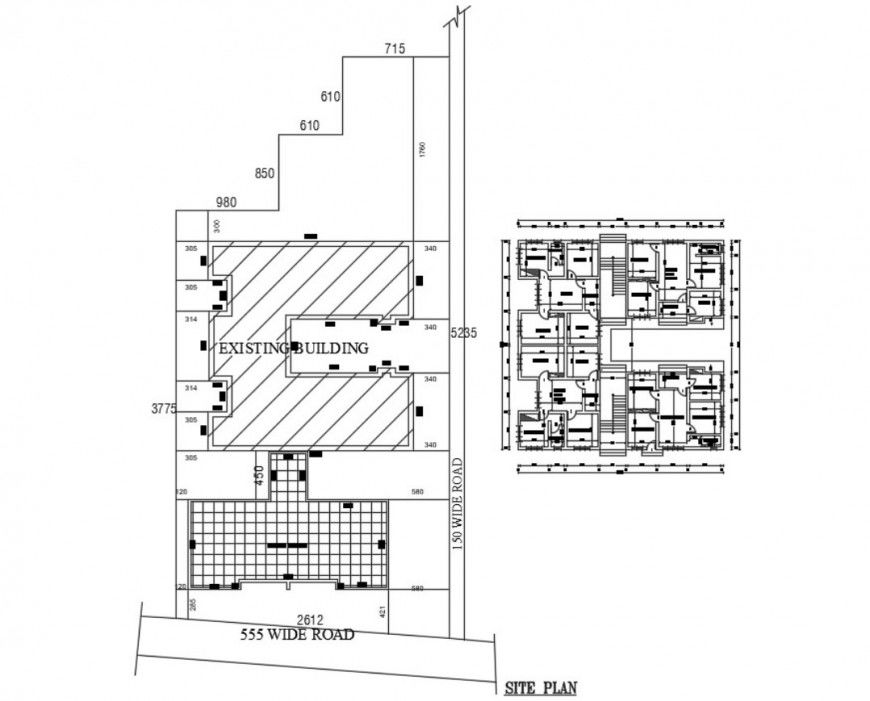2d exiting building project detail cad file
Description
2d cad drawing of exiting apartment building site plan, structure plan, wide road, compound wall detail along with all dimension detail cad file, download free autocad software file and use for cad presentation.
Uploaded by:
Eiz
Luna

