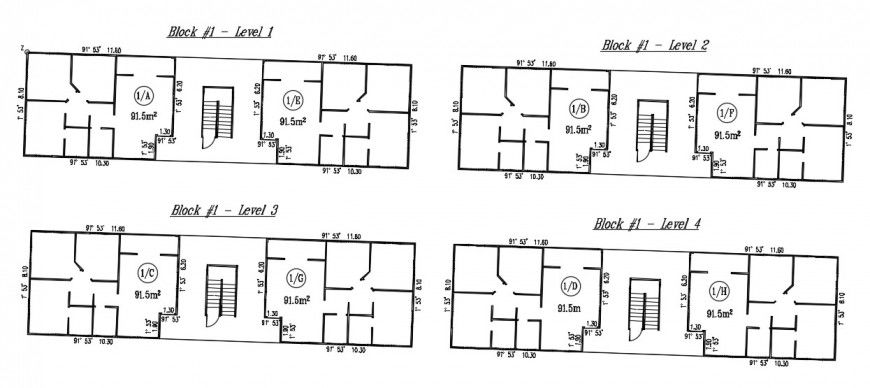apartment blocks level cad file
Description
2d cad drawing of residential apartment 4 blocks level layout plan cad file, along with compound wall detail, and all measurement detail cad file, download free cad file and use multipurpose cad presentation.
Uploaded by:
Eiz
Luna

