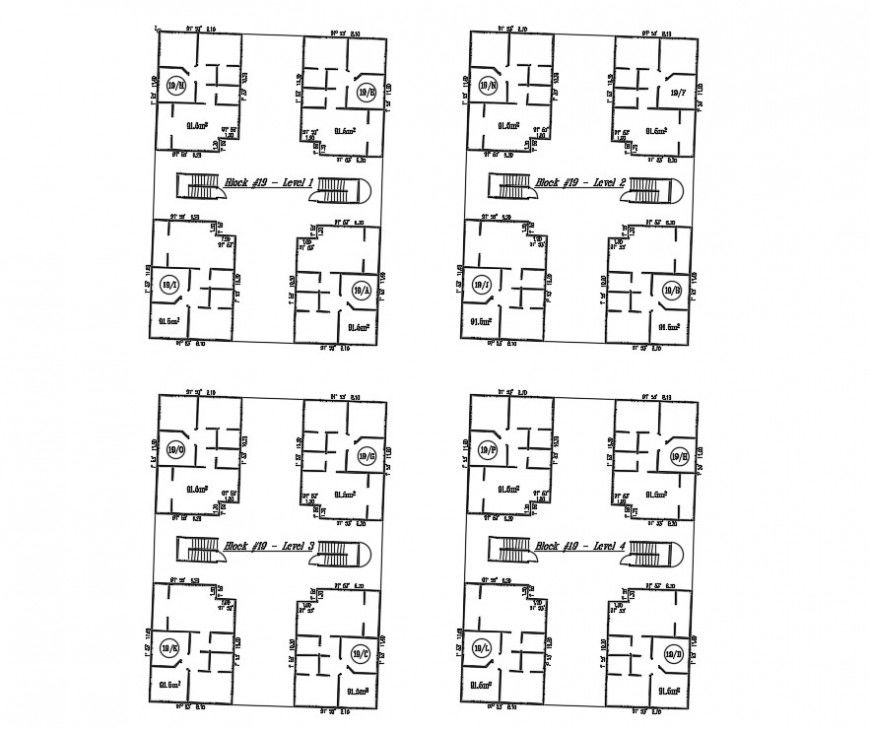4 blocks apartment layout plan autocad file
Description
the architecture layout plan of residential apartment 4 level blocks cad file includes 2 masterbedroom, kitchen, dining area, drawing room, balcony,and compound wall, download free dwg filke and use for multipurpose cad presentation.
Uploaded by:
Eiz
Luna

