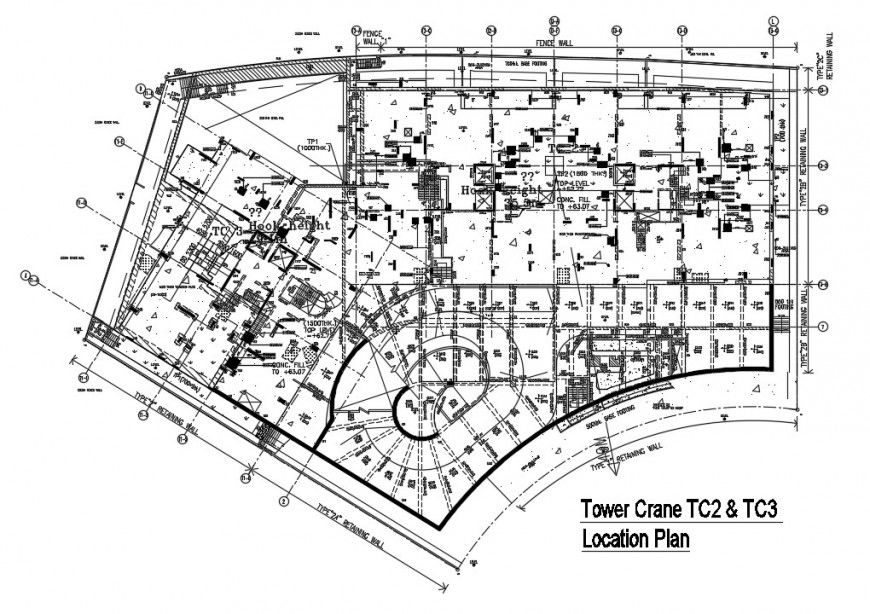apartment sample layout plan cad file
Description
2d cad drawing of architecture layout plan of apartment sample drawing showing that entrance water falling fountain, beam and foundation detail and structure detailing of residence apartment project detail cad file.
Uploaded by:
Eiz
Luna
