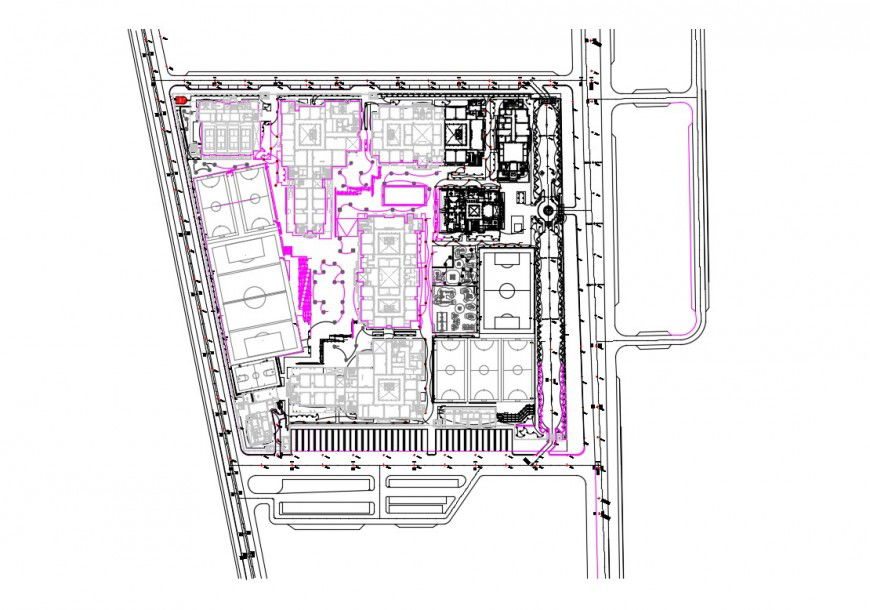CAD plan of sports ground dwg AutoCAD file
Description
CAD plan of sports ground dwg AutoCAD file that shows various sports ground plan details of basketball ground football ground tennis court ground details also included in drawings.
Uploaded by:
Eiz
Luna
