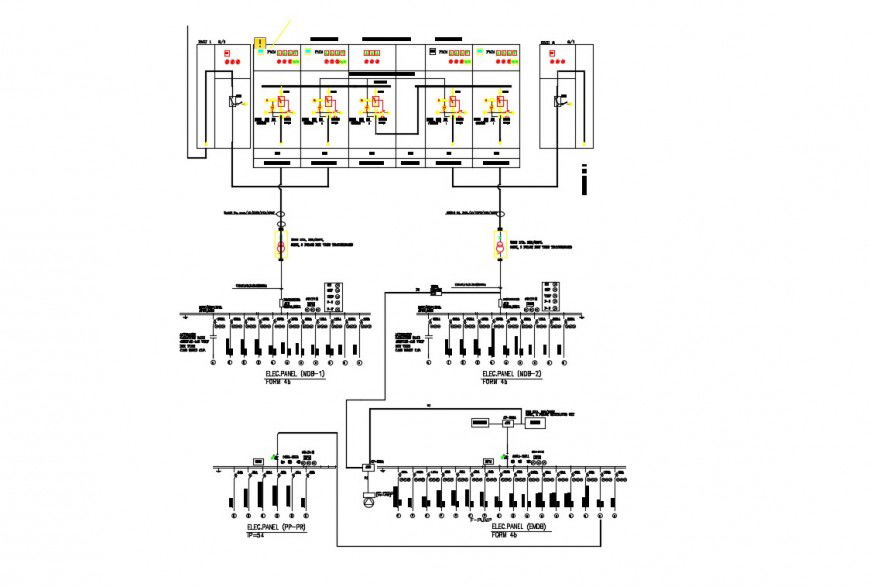Drawing details of electrical circuits dwg file
Description
Drawing details of electrical circuits dwg file that shows electrical wirings detail installation plan along with door blocks detail and dimension details also included in drawings.
Uploaded by:
Eiz
Luna

