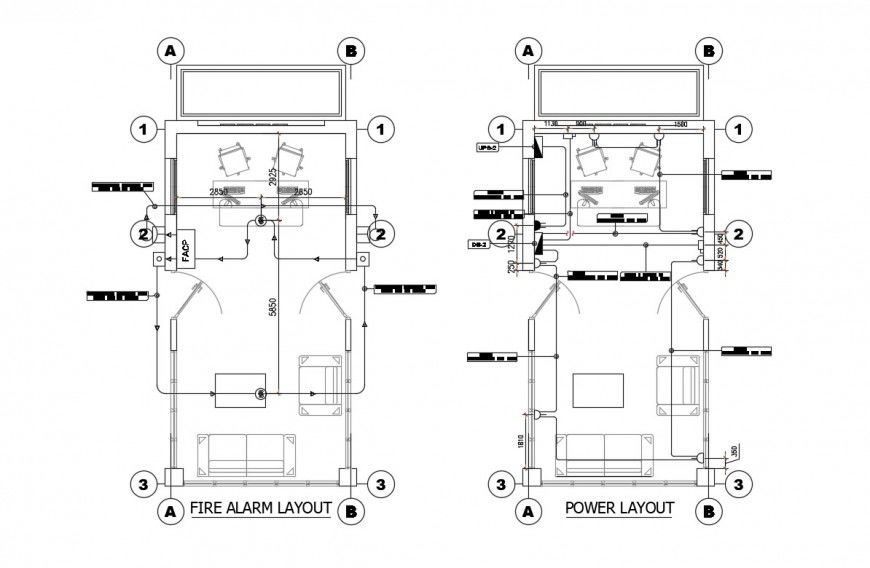CAD plan of office room 2d view dwg file
Description
CAD plan of office room 2d view dwg file that shows furniture layout details in office cabin room of table chair sofa-set along with door window blocks details also included in drawings.
File Type:
DWG
File Size:
2.3 MB
Category::
Interior Design
Sub Category::
Modern Office Interior Design
type:
Gold
Uploaded by:
Eiz
Luna
