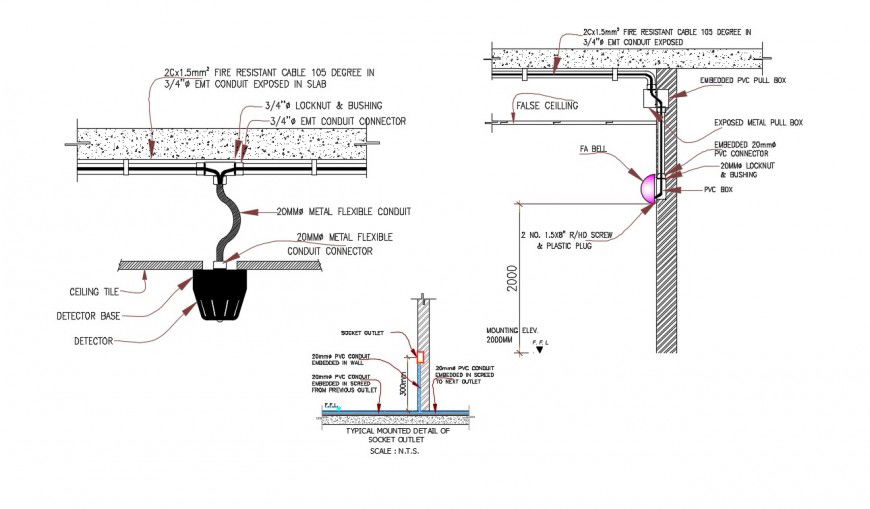Electrical socket wall mounted 2d view dwg file
Description
Electrical socket wall mounted 2d view dwg file that shows electrical blocks details of fuse box circuits naming text details dimension earthing wire details also included in drawings.
Uploaded by:
Eiz
Luna

