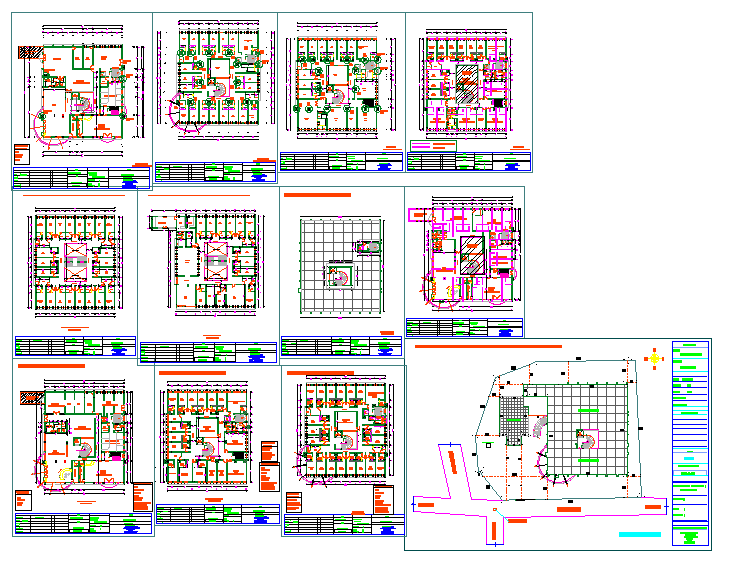Modern Resort detail
Description
This Design Draw In autocad format. An resort is an island or an archipelago that contains resorts, hotels, restaurants, tourist attractions. Modern Resort detail DWG, Modern Resort detail download file, Modern Resort detail design.

Uploaded by:
Harriet
Burrows
