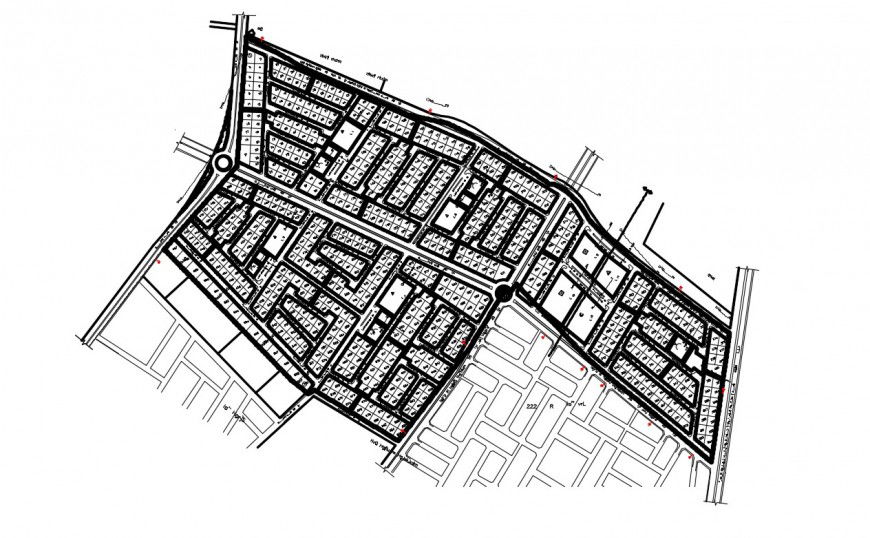Drawing details of the building area planning dwg file
Description
Drawing details of the building area planning dwg file that shows road network details with site area details and rotary intersection details also included in the drawing.
Uploaded by:
Eiz
Luna

