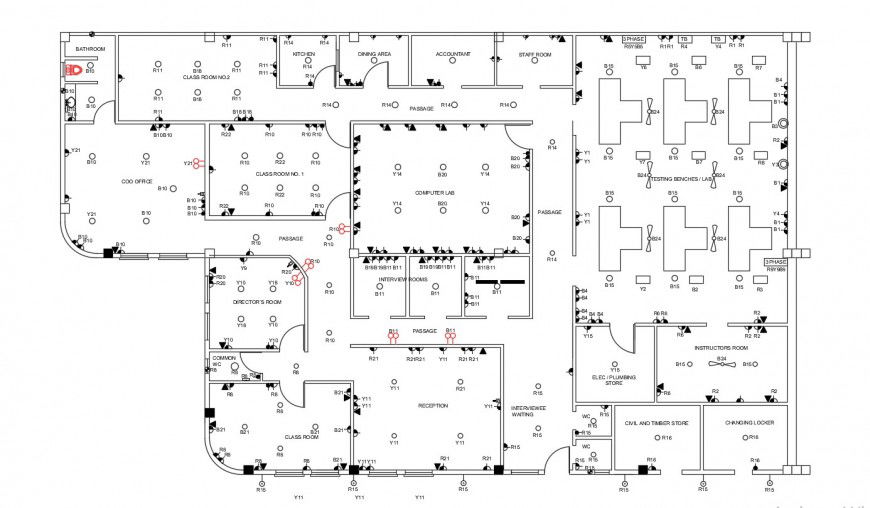Electric circuits flow diagram 2d view dwg file
Description
Electric circuits flow diagram 2d view dwg file That includes work plan drawing details of building with electrical wiring detail with insulator conductor transistor. Earthing wire fuse and circuits details also included in drawings.
Uploaded by:
Eiz
Luna

