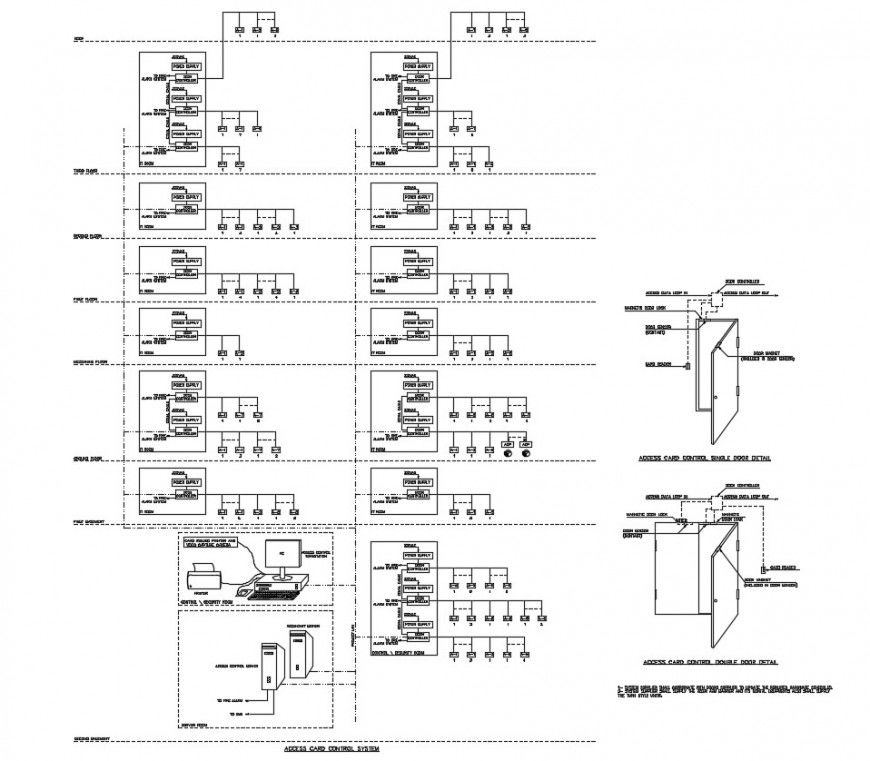AutoCAD Access Control Drawing for Security System Layouts and Plans
Description
Detailed AutoCAD drawing of access control systems including door sensors, card readers, and control panels. Perfect for architects, engineers, and security planners to design and plan building security layouts efficiently. This CAD file provides precise placement, wiring, and integration details to streamline installation and enhance safety in commercial and residential projects.
File Type:
DWG
File Size:
387 KB
Category::
Electrical
Sub Category::
Electrical Automation Systems
type:
Gold
Uploaded by:
Eiz
Luna

