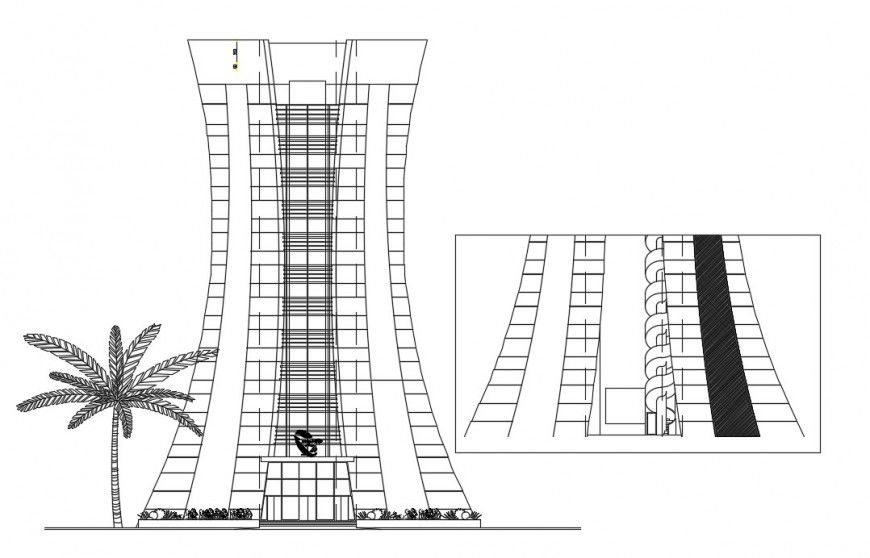modern elevation drawing of building cad file
Description
the architecture of modern building elevation design showing that wall glass detail and landscaping design to improve the cad presentation, collection of fabulous ideas that would serve as a good source of inspiration for cad presentation.
Uploaded by:
Eiz
Luna

