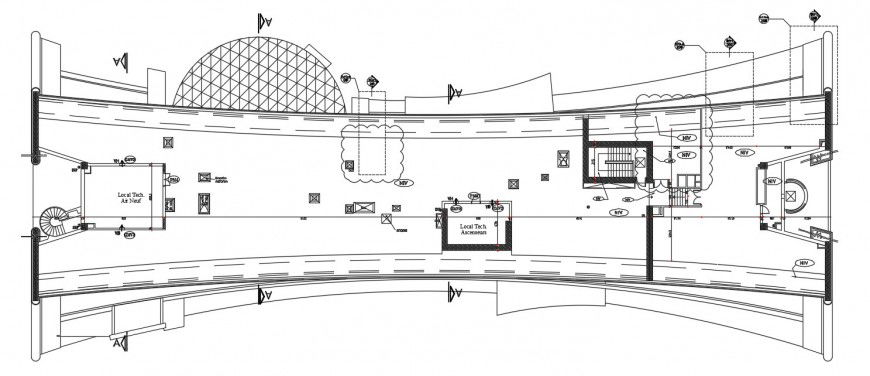building construction roof detail cad file
Description
the architecture building construction roof detail layout plan showing that staircase compound wall detail, and structure detail, download free cad file and use for cad presentation.
Uploaded by:
Eiz
Luna
