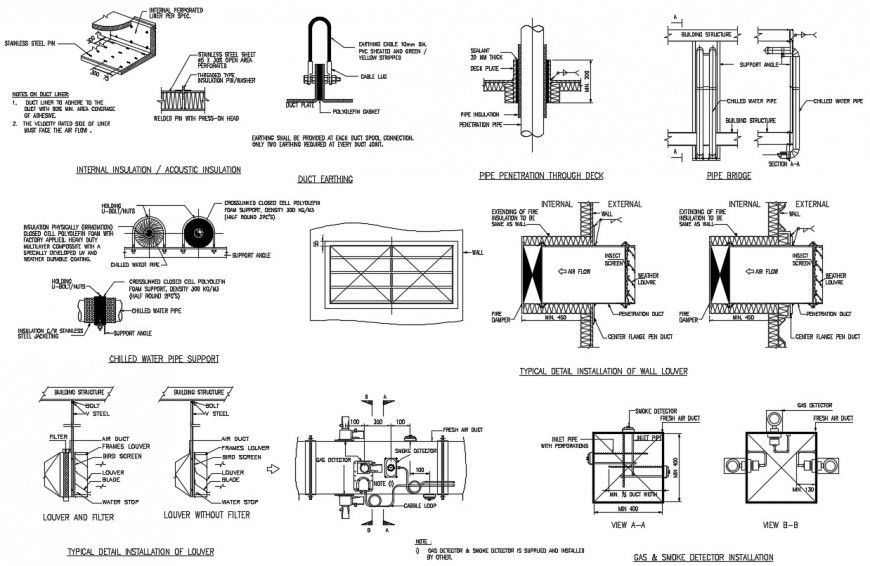Drawing of HVAC installation standard details in AutoCAD
Description
Drawing of HVAC installation standard details in AutoCAD which provide detail of installation of louver, gas and smoke detector installation, installation of wall louver, wire pipe support, duct earthing, etc.
File Type:
DWG
File Size:
2.4 MB
Category::
Electrical
Sub Category::
Electrical Automation Systems
type:
Gold
Uploaded by:
Eiz
Luna

