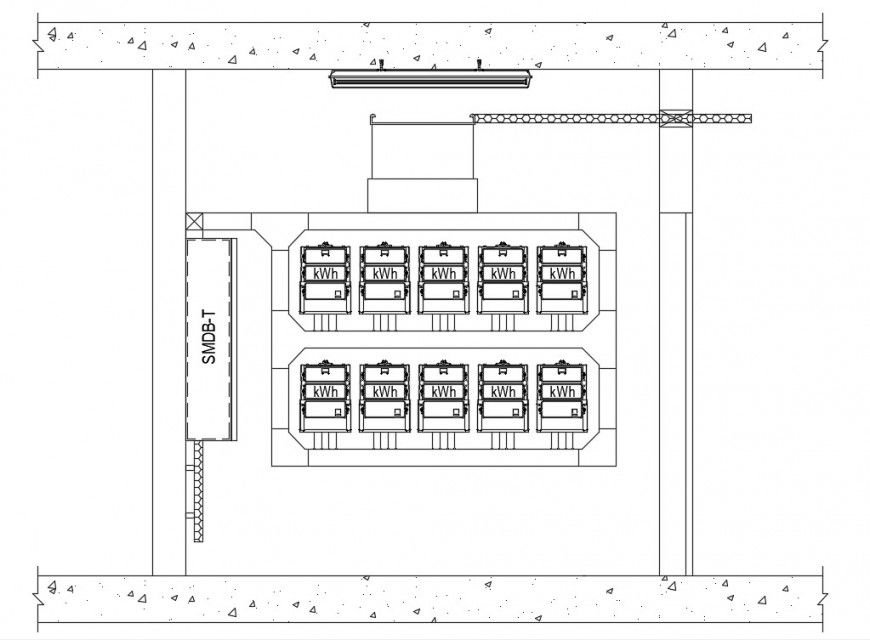Electrical Room Detail CAD File Showing Plan and Elevation Views
Description
This electrical room detail CAD file provides a comprehensive DWG drawing showing floor plan and elevation views of a dedicated electrical equipment room. It includes placements for switchboards, distribution panels, wiring conduits, busbars, transformers, and control equipment. Architects, electrical engineers, and building designers can use it to coordinate room size, ventilation, clearances, and wiring layout in power rooms. This block ensures accurate planning, compliance with electrical codes, and helps integrate the electrical room seamlessly into architectural drawings.
File Type:
DWG
File Size:
2.2 MB
Category::
Electrical
Sub Category::
Electrical Automation Systems
type:
Gold
Uploaded by:
Eiz
Luna
