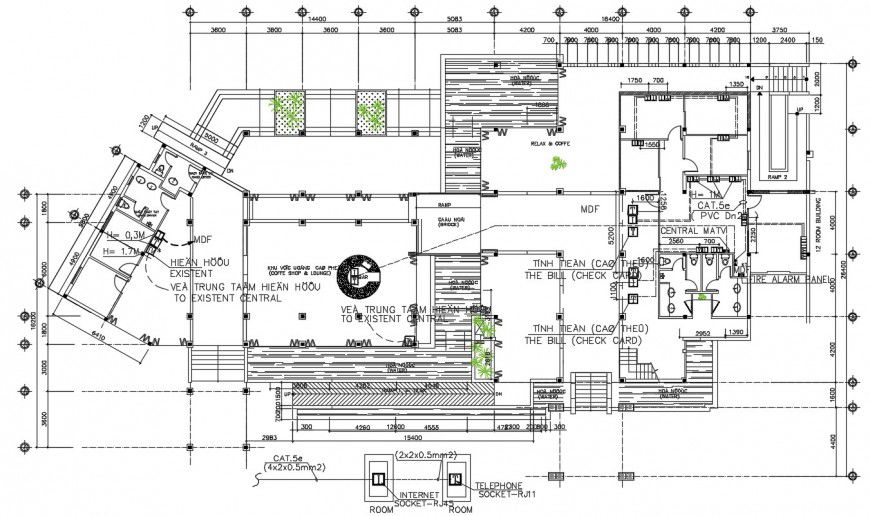Electric installation plan of building in autocad
Description
Electric installation plan of building in autocad which includes detail of electric units, PVC pipe detail, etc.
File Type:
DWG
File Size:
1.1 MB
Category::
Electrical
Sub Category::
Electrical Automation Systems
type:
Gold
Uploaded by:
Eiz
Luna
