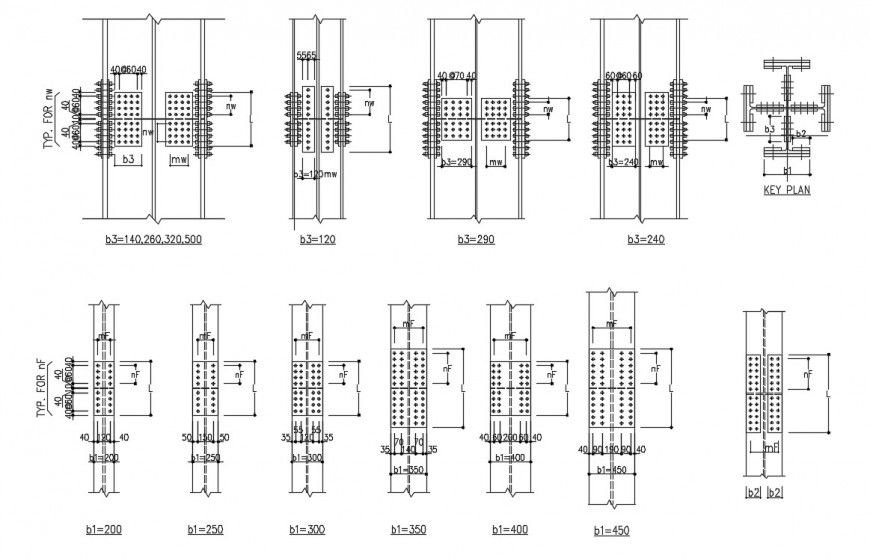steel column joint detail cad file
Description
2d cad drawing of section plan showing that Steel Welded Beam-to-Column Joints detail with description detail cad file, download free autocad file and use for cad presentation.
File Type:
DWG
File Size:
298 KB
Category::
Construction
Sub Category::
Construction Detail Drawings
type:
Gold
Uploaded by:
Eiz
Luna
